Broadway Palace - Apartment Living in Los Angeles, CA
About
Office Hours
Monday through Friday 9:00 AM to 7:00 PM. Saturday and Sunday 9:00 AM to 6:00 PM.
Welcome to your new home at the Broadway Palace Apartments in LA, luxury apartments in Downtown Los Angeles where elegance is re-defined. Step inside these fabulous Downtown Los Angeles apartments and become surrounded by the sophistication and aesthetic of The Roaring Twenties. Our new apartments in DTLA are complemented by all the amenities of the 21st Century. With luxury features that include gourmet kitchens, furnished balconies and patios, and spectacular skyline views, these Downtown Los Angeles apartments for rent are the latest installation to this historical, blossoming neighborhood.
Whether you’re in LA or DTLA, the 1 and 2 bedroom apartments at Broadway Palace Apartments offer exceptional views inside and out. These apartments provide skyline city views accompanied by beautifully lush landscaped courtyards. Whether you want to spend your time relaxing by the pool, having a glass of wine on your private patio, recuperating with some TLC in the calming steam room, or singing to your heart’s content in the Karaoke Party Lounge, the Broadway Palace Apartments in DTLA will become not only your home but your own private resort. These luxurious one and two bedroom apartments are available in both LA and Downtown LA.
But if you feel like exploring outside the Broadway Palace Apartments you’ll be steps away from some of the best food and entertainment the city of Los Angeles has to offer. Your new home is conveniently located minutes from LA’s Fashion District, Little Tokyo, shops, eateries, and theaters.
Specials
1 MONTH FREE
Valid 2025-07-09 to 2025-09-30
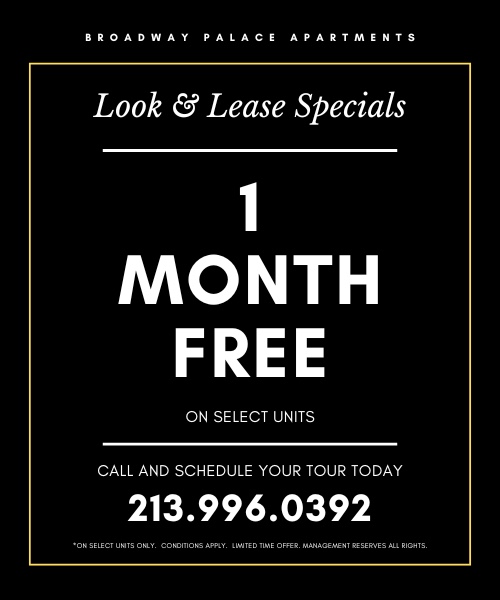
*On Select Units Only. Conditions apply. Limited time offer. Management reserves all rights.
Floor Plans
0 Bedroom Floor Plan
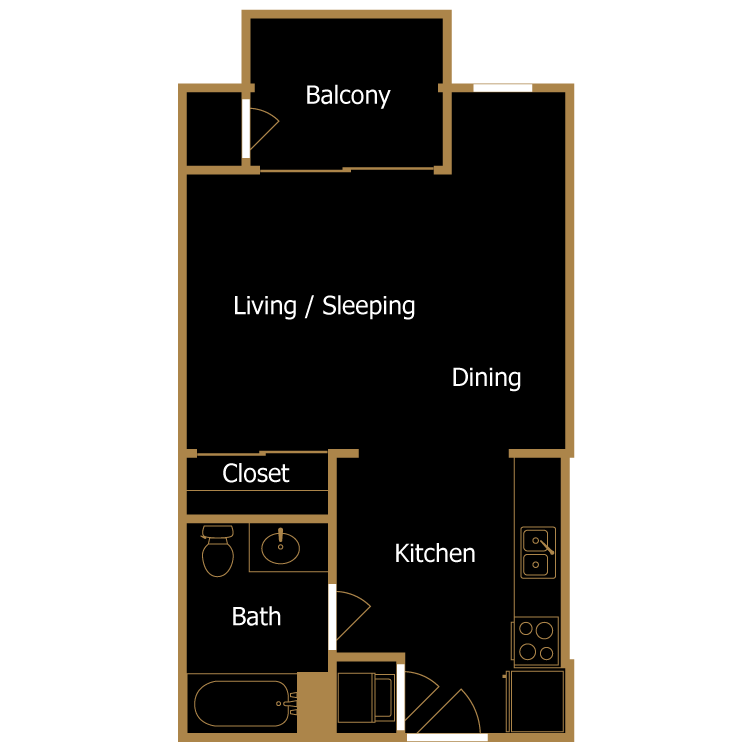
Plan K
Details
- Beds: Studio
- Baths: 1
- Square Feet: 478-534
- Rent: $1999-$3119
- Deposit: $400
Floor Plan Amenities
- Designer Floor Plans
- 9Ft Ceilings with Crown Molding
- Arched Skyline Viewing Windows
- Central Air/Heating
- Wood Laminate Flooring
- Granite Countertops
- Stainless Steel Sink with Pull-out Faucet
- All Stainless Steel Appliances
- Dishwasher
- Refrigerator
- Built-in Microwave
- Pantry
- Soaking Baths
- Dressing Vanities *
- Private Balconies and Patios with Furniture
- Satellite Ready
- Spectacular Skyline Views Available *
- Washer/Dryer In Unit
- Disability Access
* In Select Apartment Homes
1 Bedroom Floor Plan
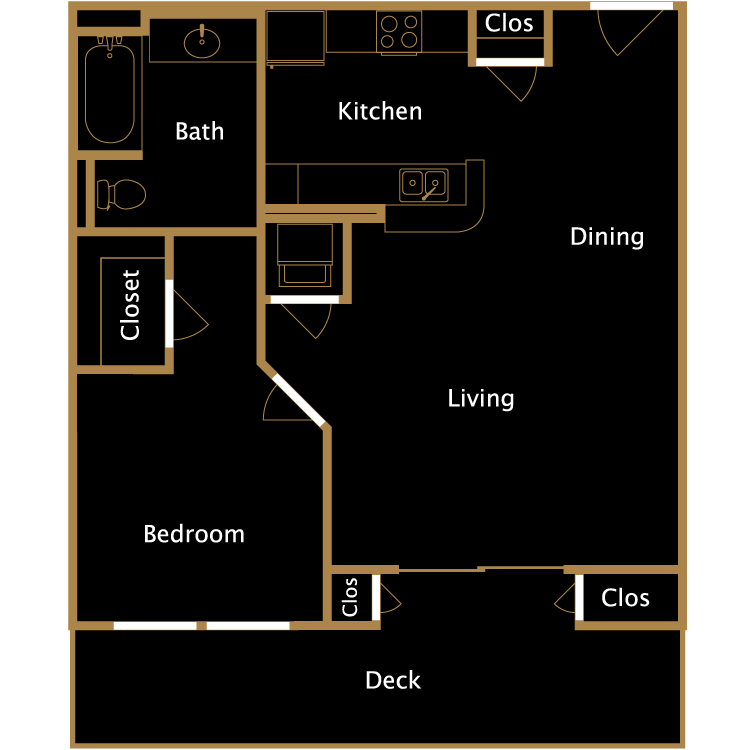
Plan M
Details
- Beds: 1 Bedroom
- Baths: 1
- Square Feet: 565
- Rent: $2379-$3209
- Deposit: $500
Floor Plan Amenities
- Designer Floor Plans
- 9Ft Ceilings with Crown Molding
- Arched Skyline Viewing Windows
- Central Air/Heating
- Wood Laminate Flooring
- Granite Countertops
- Stainless Steel Sink with Pull-out Faucet
- All Stainless Steel Appliances
- Dishwasher
- Refrigerator
- Built-in Microwave
- Pantry
- Soaking Baths
- Dressing Vanities *
- Private Balconies and Patios with Furniture
- Satellite Ready
- Spectacular Skyline Views Available *
- Washer/Dryer In Unit
- Disability Access
* In Select Apartment Homes
1 Bedroom Floor Plan
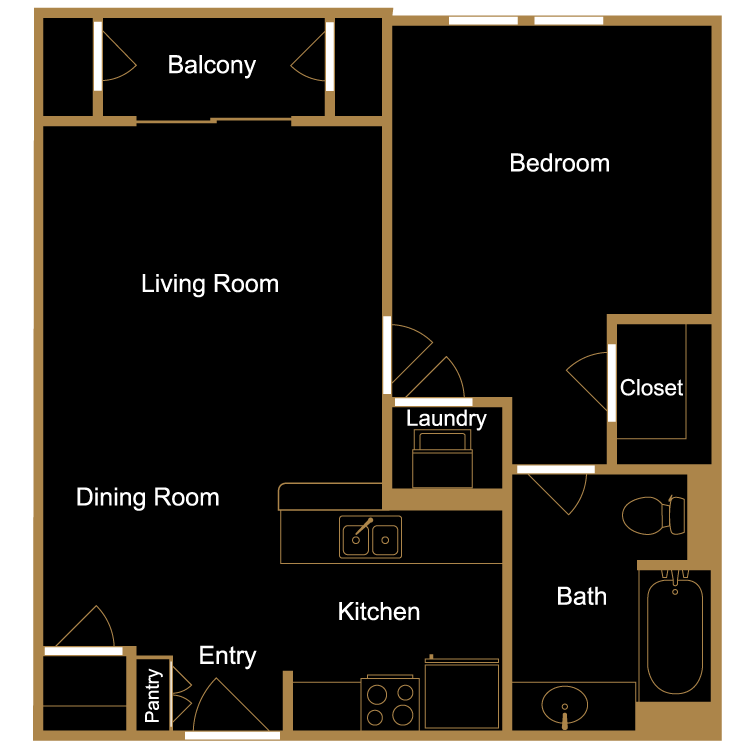
Plan AB
Details
- Beds: 1 Bedroom
- Baths: 1
- Square Feet: 625-784
- Rent: $2049-$3549
- Deposit: $500
Floor Plan Amenities
- Designer Floor Plans
- 9Ft Ceilings with Crown Molding
- Arched Skyline Viewing Windows
- Central Air/Heating
- Wood Laminate Flooring
- Granite Countertops
- Stainless Steel Sink with Pull-out Faucet
- All Stainless Steel Appliances
- Dishwasher
- Refrigerator
- Built-in Microwave
- Pantry
- Soaking Baths
- Dressing Vanities *
- Private Balconies and Patios with Furniture
- Satellite Ready
- Spectacular Skyline Views Available *
- Washer/Dryer In Unit
- Disability Access
* In Select Apartment Homes
1 Bedroom Floor Plan
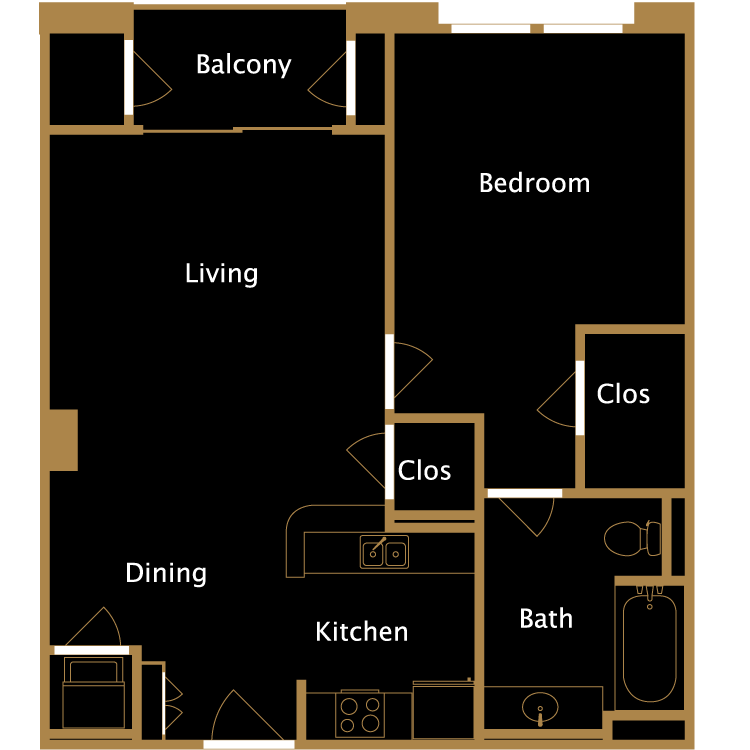
Plan A3
Details
- Beds: 1 Bedroom
- Baths: 1
- Square Feet: 684
- Rent: Call for details.
- Deposit: $500
Floor Plan Amenities
- Designer Floor Plans
- 9Ft Ceilings with Crown Molding
- Arched Skyline Viewing Windows
- Central Air/Heating
- Wood Laminate Flooring
- Granite Countertops
- Stainless Steel Sink with Pull-out Faucet
- All Stainless Steel Appliances
- Dishwasher
- Refrigerator
- Built-in Microwave
- Pantry
- Soaking Baths
- Dressing Vanities *
- Private Balconies and Patios with Furniture
- Satellite Ready
- Spectacular Skyline Views Available *
- Washer/Dryer In Unit
- Disability Access
* In Select Apartment Homes
1 Bedroom Floor Plan
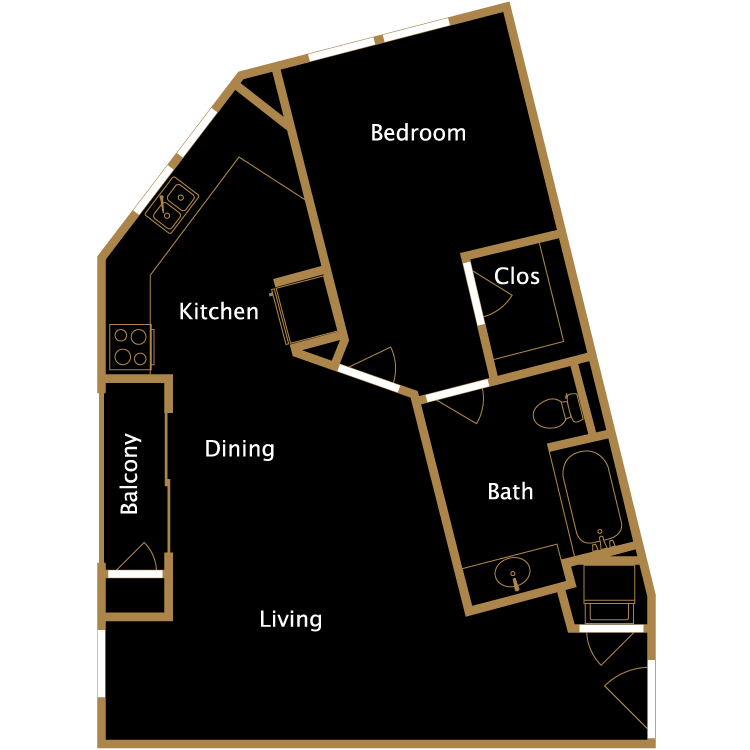
Plan J
Details
- Beds: 1 Bedroom
- Baths: 1
- Square Feet: 715
- Rent: Call for details.
- Deposit: $500
Floor Plan Amenities
- Designer Floor Plans
- 9Ft Ceilings with Crown Molding
- Arched Skyline Viewing Windows
- Central Air/Heating
- Wood Laminate Flooring
- Granite Countertops
- Stainless Steel Sink with Pull-out Faucet
- All Stainless Steel Appliances
- Dishwasher
- Refrigerator
- Built-in Microwave
- Pantry
- Soaking Baths
- Dressing Vanities *
- Private Balconies and Patios with Furniture
- Satellite Ready
- Spectacular Skyline Views Available *
- Washer/Dryer In Unit
- Disability Access
* In Select Apartment Homes
1 Bedroom Floor Plan
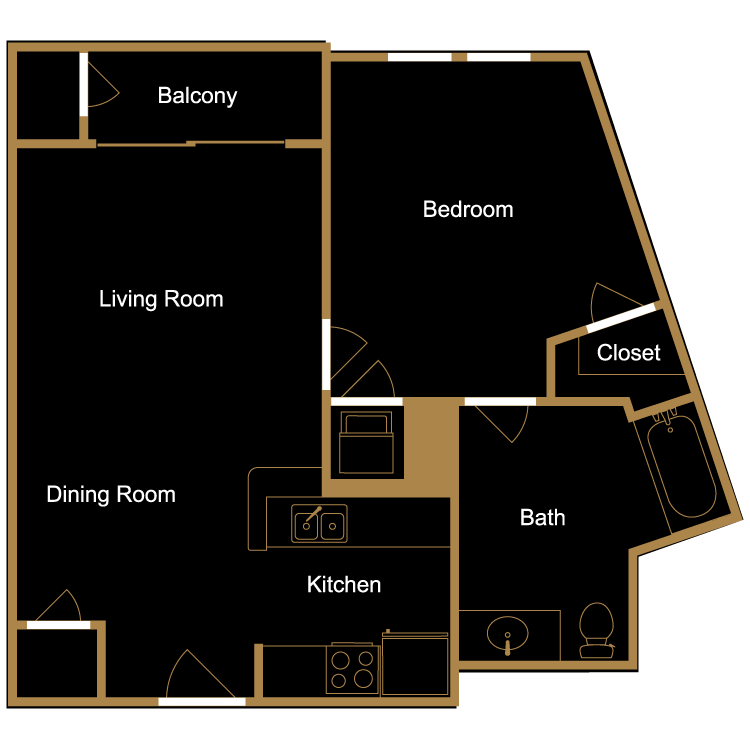
Plan B5
Details
- Beds: 1 Bedroom
- Baths: 1
- Square Feet: 758
- Rent: $2099-$2829
- Deposit: $500
Floor Plan Amenities
- Designer Floor Plans
- 9Ft Ceilings with Crown Molding
- Arched Skyline Viewing Windows
- Central Air/Heating
- Wood Laminate Flooring
- Granite Countertops
- Stainless Steel Sink with Pull-out Faucet
- All Stainless Steel Appliances
- Dishwasher
- Refrigerator
- Built-in Microwave
- Pantry
- Soaking Baths
- Dressing Vanities *
- Private Balconies and Patios with Furniture
- Satellite Ready
- Spectacular Skyline Views Available *
- Washer/Dryer In Unit
- Disability Access
* In Select Apartment Homes
Live/Work Lofts
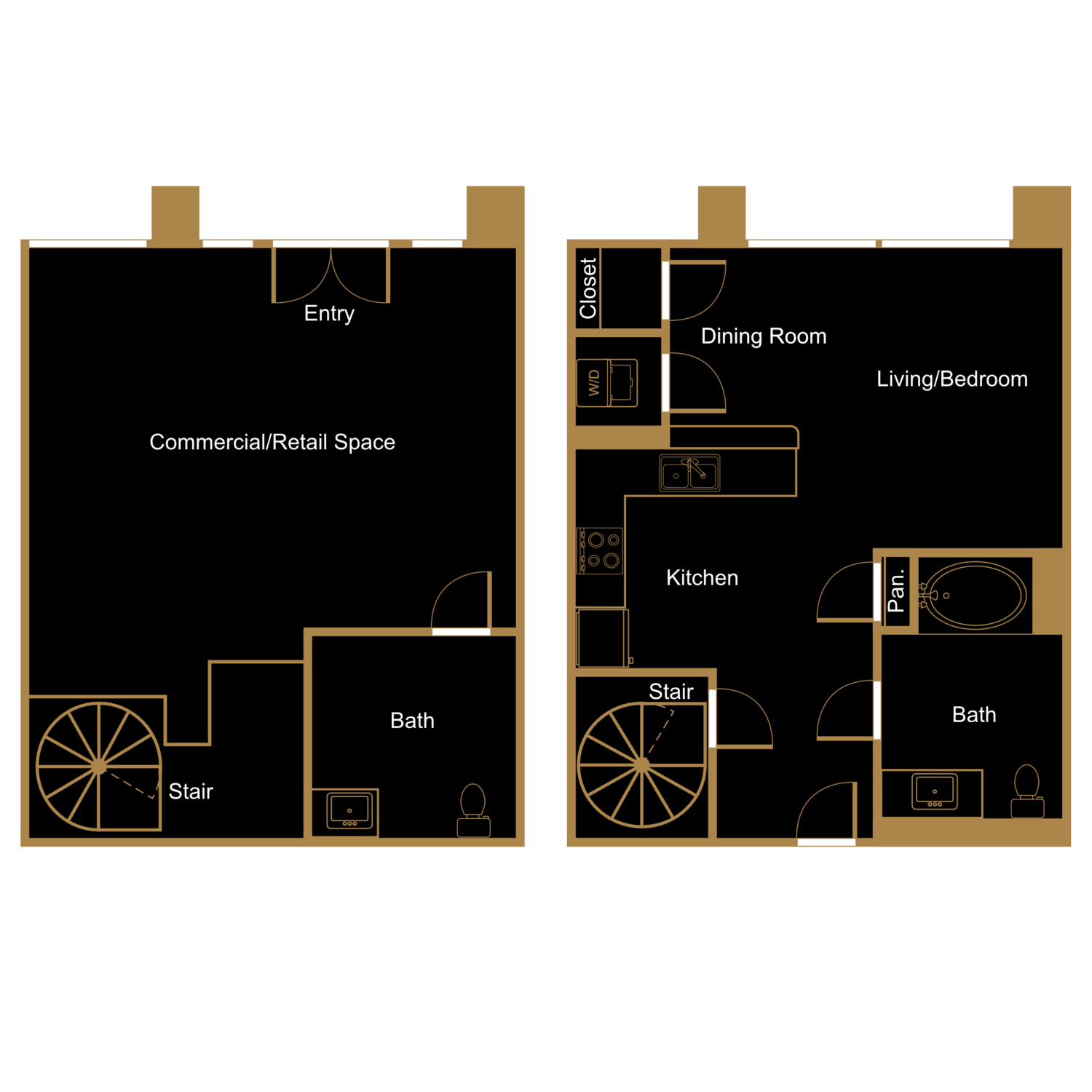
Live/Work Loft - L6
Details
- Beds: Studio
- Baths: 1.5
- Square Feet: 865
- Rent: Call for details.
- Deposit: $600
Floor Plan Amenities
- Designer Floor Plans
- 9Ft Ceilings with Crown Molding
- Arched Skyline Viewing Windows
- Central Air/Heating
- Wood Laminate Flooring
- Granite Countertops
- Stainless Steel Sink with Pull-out Faucet
- All Stainless Steel Appliances
- Dishwasher
- Refrigerator
- Built-in Microwave
- Pantry
- Soaking Baths
- Dressing Vanities *
- Private Balconies and Patios with Furniture
- Satellite Ready
- Spectacular Skyline Views Available *
- Washer/Dryer In Unit
- Disability Access
* In Select Apartment Homes
2 Bedroom Floor Plan
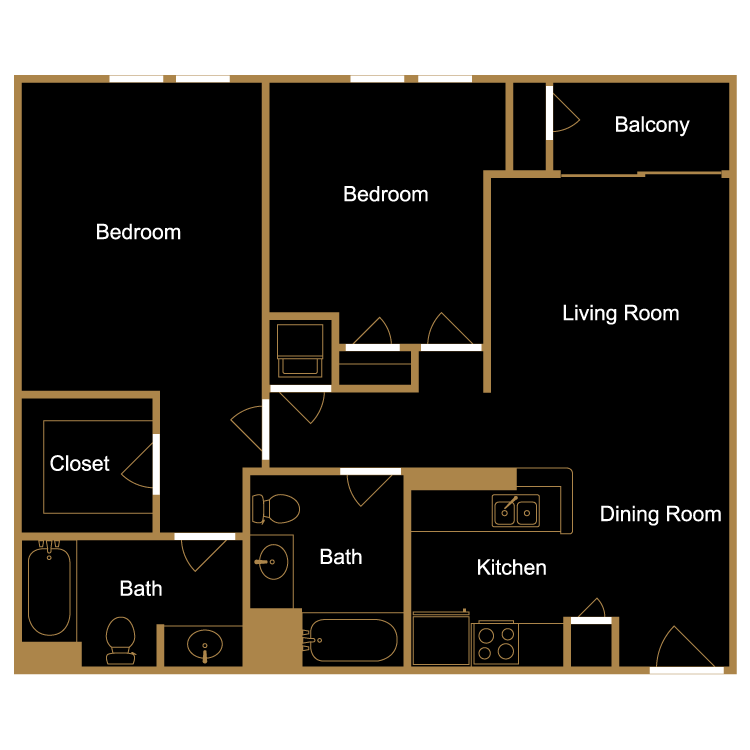
Plan D
Details
- Beds: 2 Bedrooms
- Baths: 2
- Square Feet: 938-1038
- Rent: $2599-$4369
- Deposit: $600
Floor Plan Amenities
- Designer Floor Plans
- 9Ft Ceilings with Crown Molding
- Arched Skyline Viewing Windows
- Central Air/Heating
- Wood Laminate Flooring
- Granite Countertops
- Stainless Steel Sink with Pull-out Faucet
- All Stainless Steel Appliances
- Dishwasher
- Refrigerator
- Built-in Microwave
- Pantry
- Soaking Baths
- Dressing Vanities *
- Private Balconies and Patios with Furniture
- Satellite Ready
- Spectacular Skyline Views Available *
- Washer/Dryer In Unit
- Disability Access
* In Select Apartment Homes
2 Bedroom Floor Plan
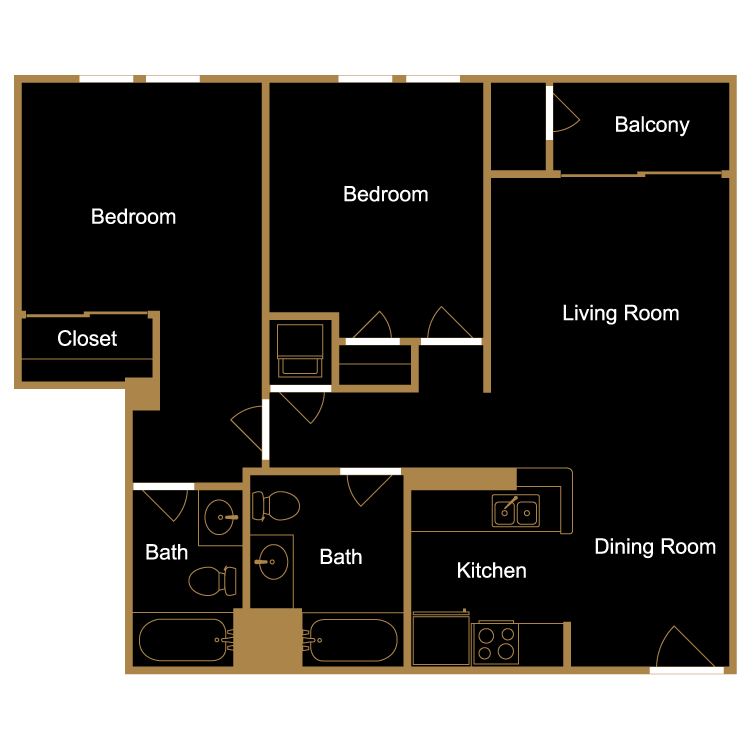
Two Bedroom - D3
Details
- Beds: 2 Bedrooms
- Baths: 2
- Square Feet: 964
- Rent: $2799-$4179
- Deposit: $600
Floor Plan Amenities
- Designer Floor Plans
- 9Ft Ceilings with Crown Molding
- Arched Skyline Viewing Windows
- Central Air/Heating
- Wood Laminate Flooring
- Granite Countertops
- Stainless Steel Sink with Pull-out Faucet
- All Stainless Steel Appliances
- Dishwasher
- Refrigerator
- Built-in Microwave
- Pantry
- Soaking Baths
- Dressing Vanities *
- Private Balconies and Patios with Furniture
- Satellite Ready
- Spectacular Skyline Views Available *
- Washer/Dryer In Unit
- Disability Access
* In Select Apartment Homes
Floor Plan Photos
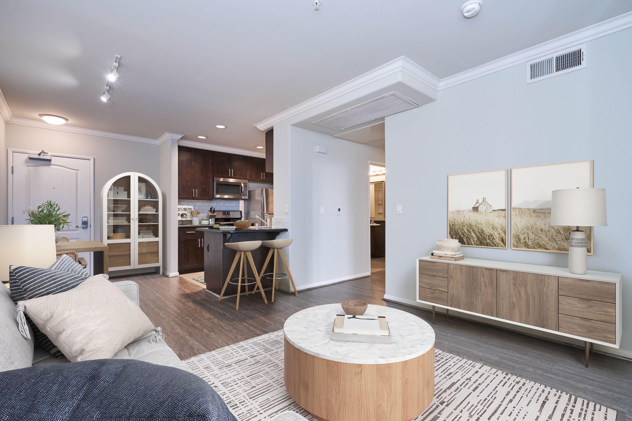
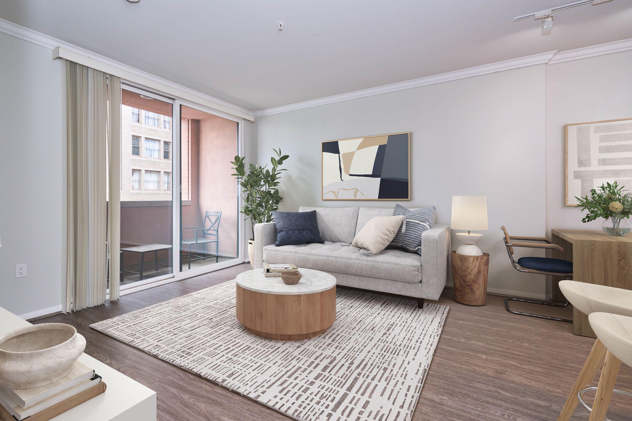
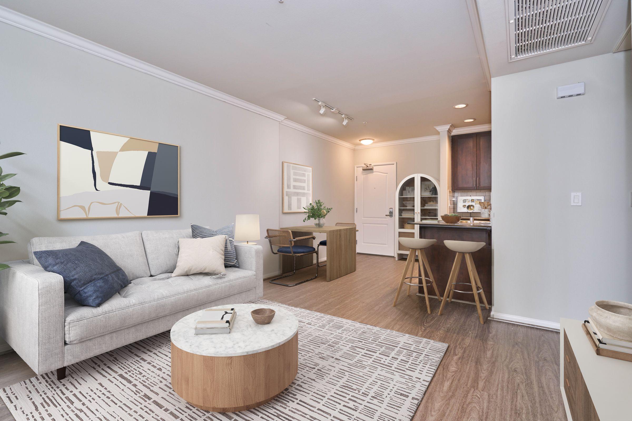
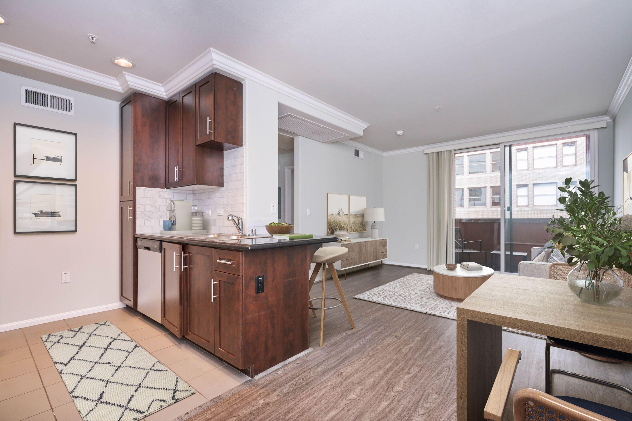
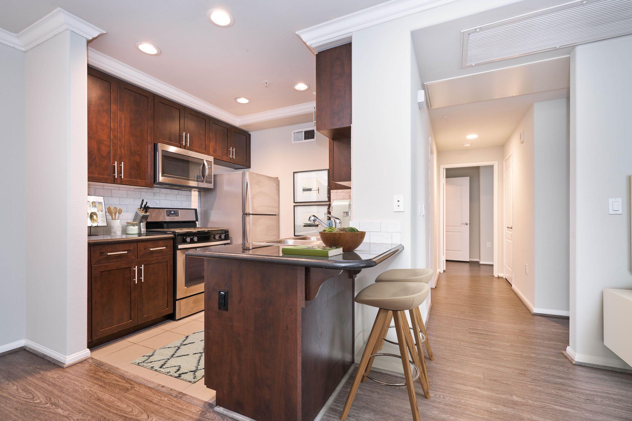
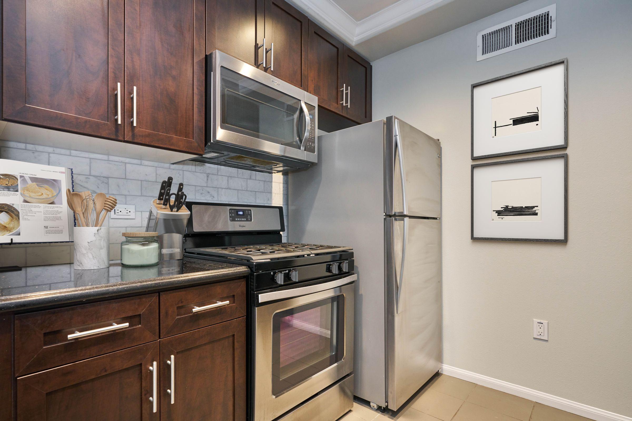
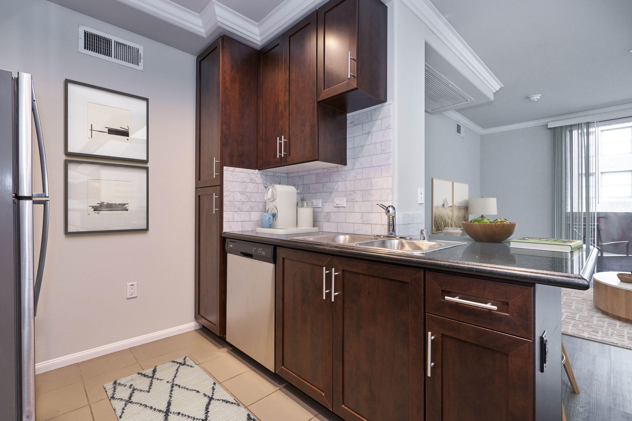
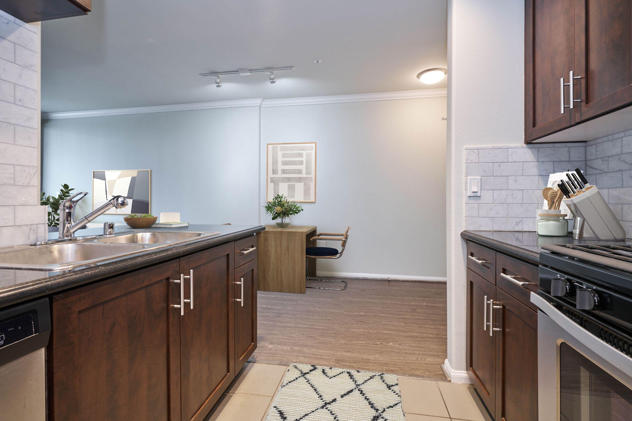
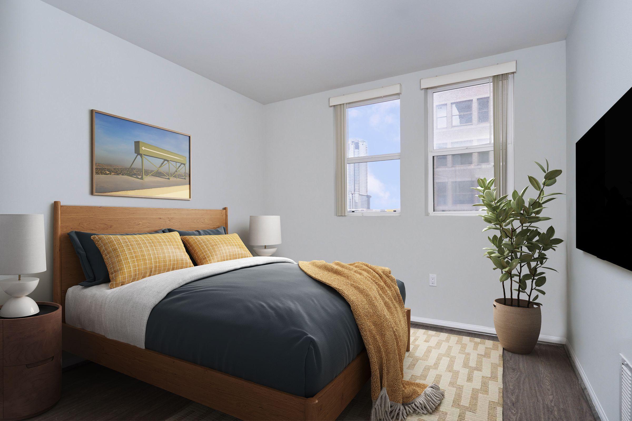
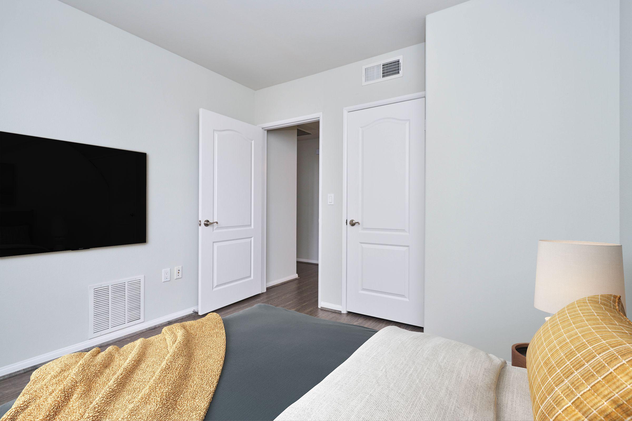
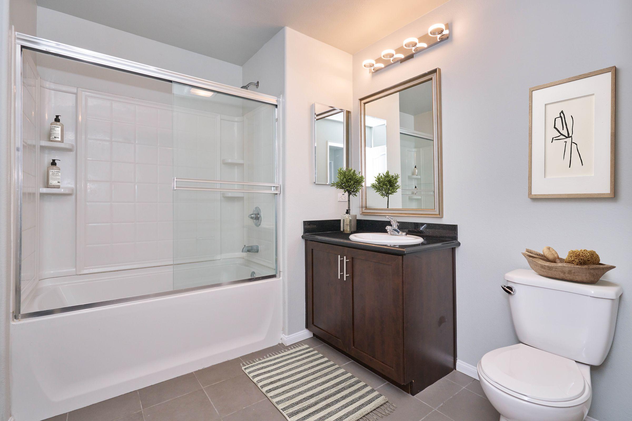
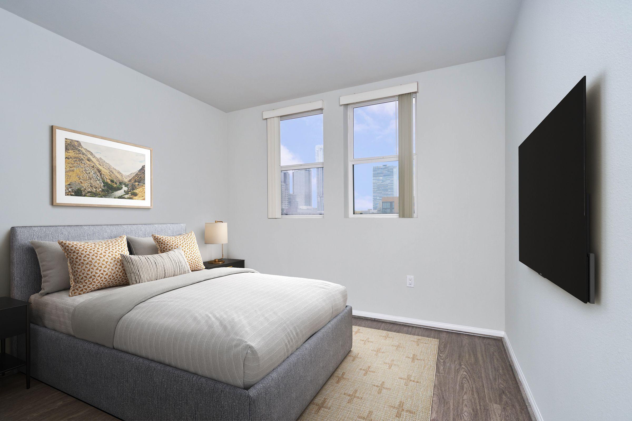
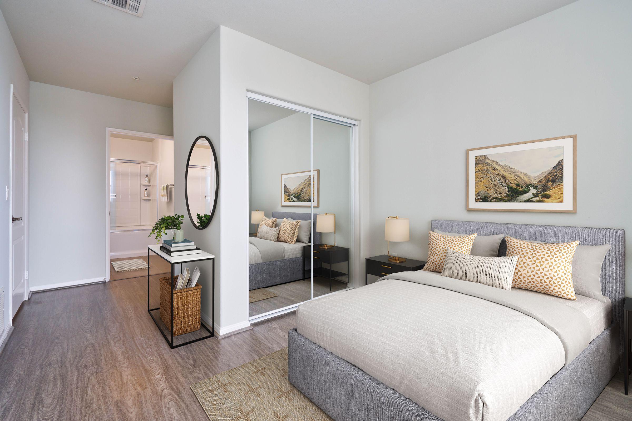
2 Bedroom Floor Plan

Plan CL
Details
- Beds: 2 Bedrooms
- Baths: 2
- Square Feet: 983-1030
- Rent: $3199-$4409
- Deposit: $600
Floor Plan Amenities
- Designer Floor Plans
- 9Ft Ceilings with Crown Molding
- Arched Skyline Viewing Windows
- Central Air/Heating
- Wood Laminate Flooring
- Granite Countertops
- Stainless Steel Sink with Pull-out Faucet
- All Stainless Steel Appliances
- Dishwasher
- Refrigerator
- Built-in Microwave
- Pantry
- Soaking Baths
- Dressing Vanities *
- Private Balconies and Patios with Furniture
- Satellite Ready
- Spectacular Skyline Views Available *
- Washer/Dryer In Unit
- Disability Access
* In Select Apartment Homes
Live/Work Lofts
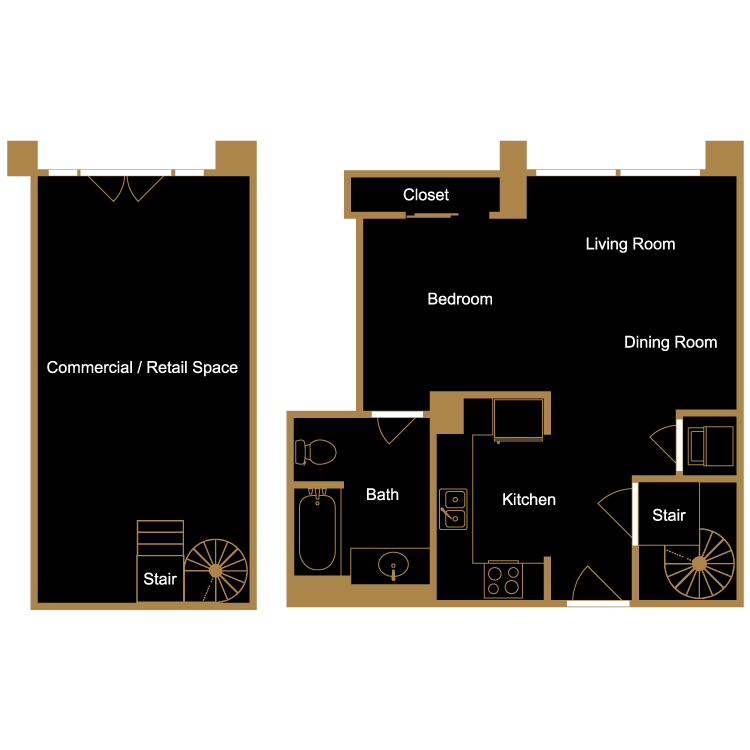
Live/Work Loft - L2
Details
- Beds: 1 Bedroom
- Baths: 1
- Square Feet: 1016
- Rent: Call for details.
- Deposit: $500
Floor Plan Amenities
- Designer Floor Plans
- 9Ft Ceilings with Crown Molding
- Arched Skyline Viewing Windows
- Central Air/Heating
- Wood Laminate Flooring
- Granite Countertops
- Stainless Steel Sink with Pull-out Faucet
- All Stainless Steel Appliances
- Dishwasher
- Refrigerator
- Built-in Microwave
- Pantry
- Soaking Baths
- Dressing Vanities *
- Private Balconies and Patios with Furniture
- Satellite Ready
- Spectacular Skyline Views Available *
- Washer/Dryer In Unit
- Disability Access
* In Select Apartment Homes
Floor Plan Photos
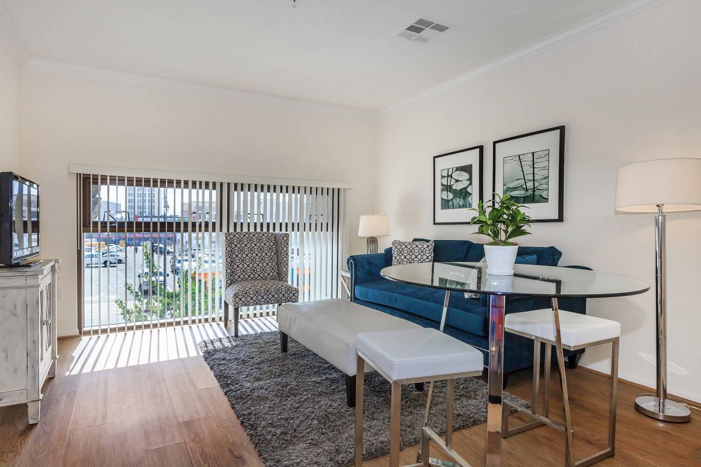
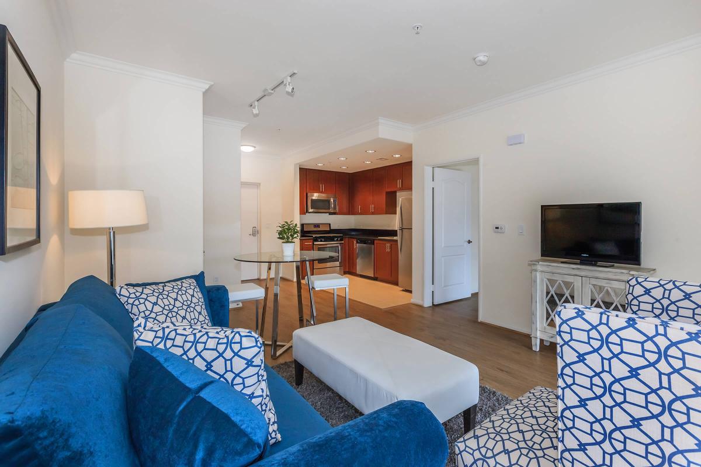
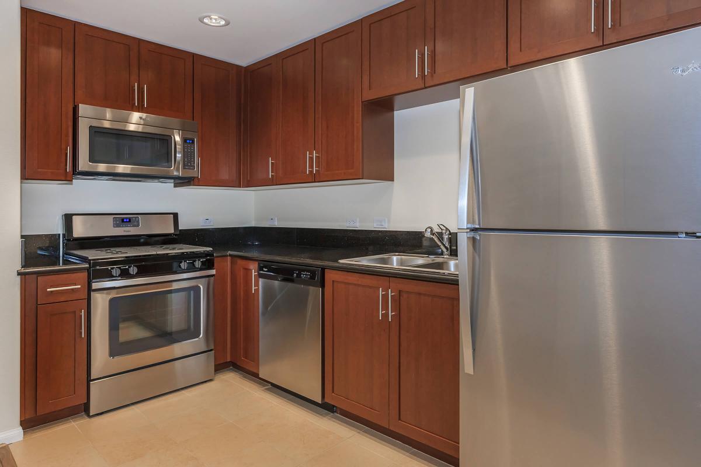
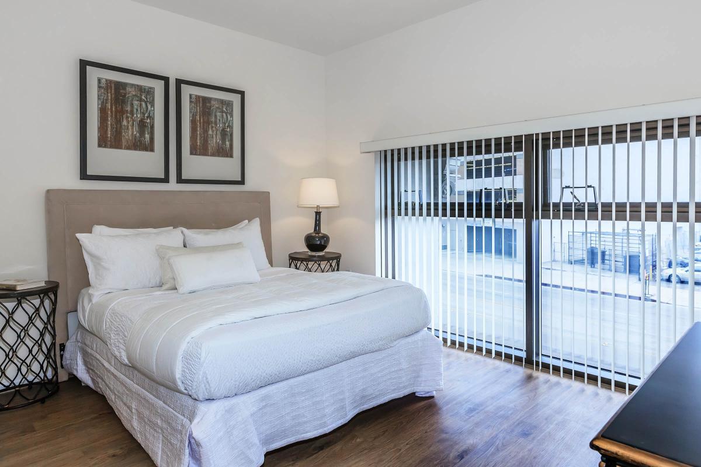
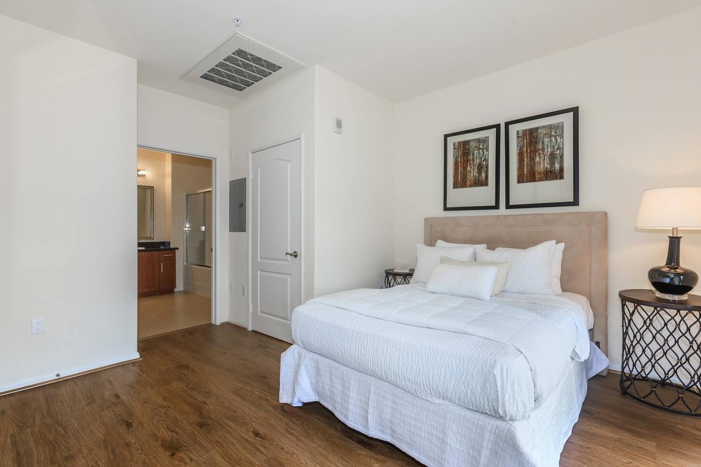
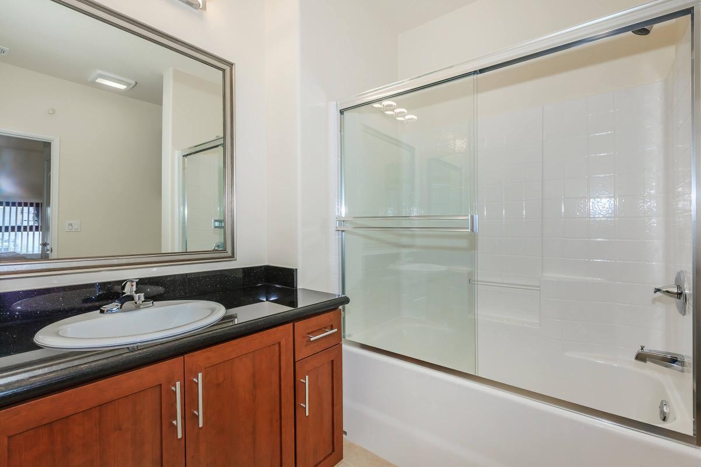
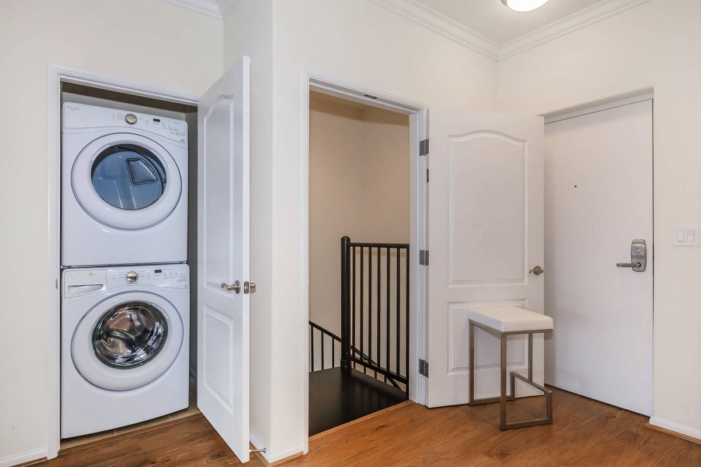
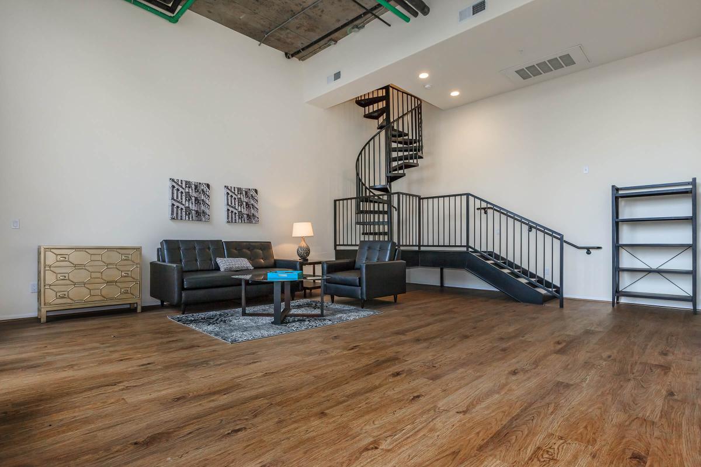
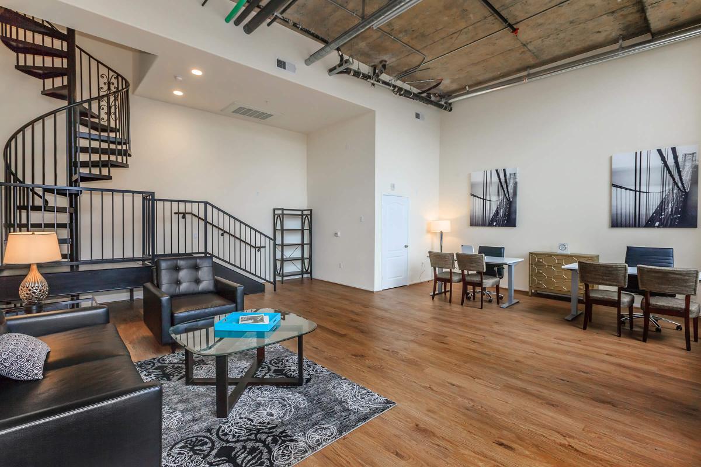
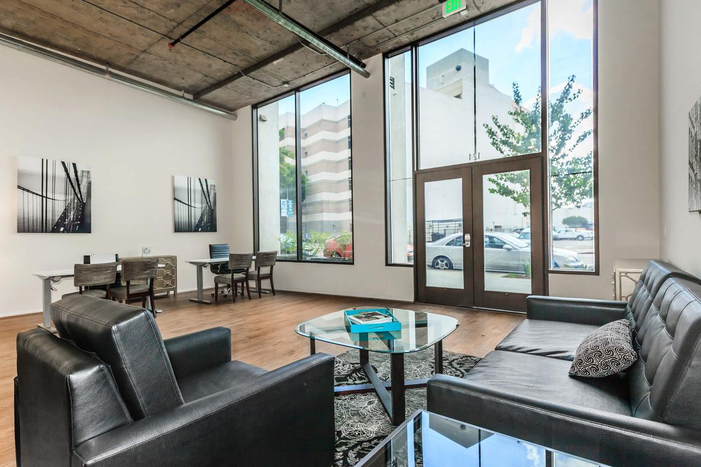
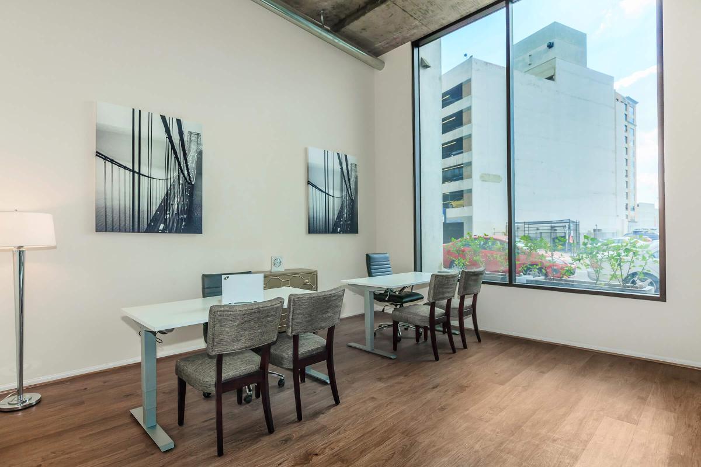
3 Bedroom Floor Plan
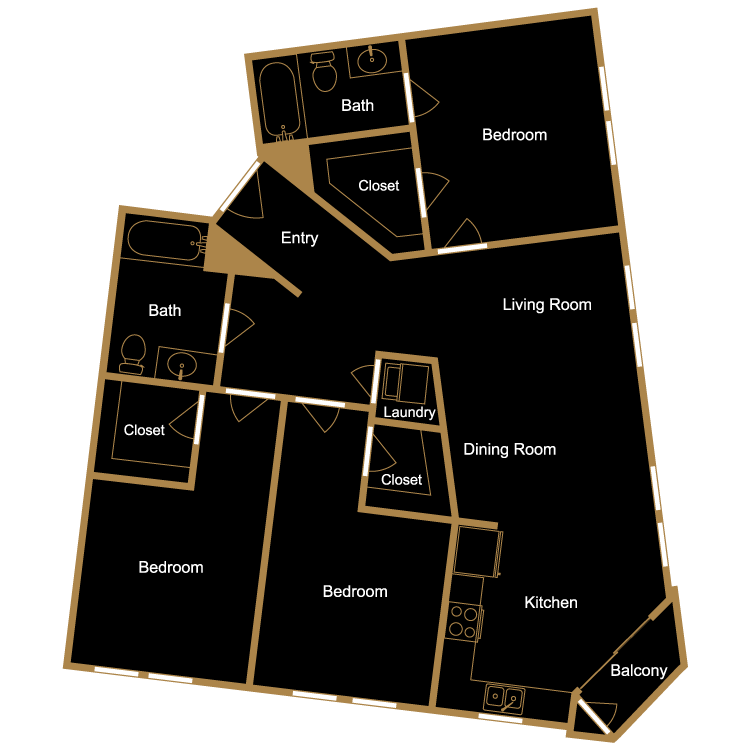
Three Bedroom - G1
Details
- Beds: 3 Bedrooms
- Baths: 2
- Square Feet: 1192
- Rent: Call for details.
- Deposit: $700
Floor Plan Amenities
- Designer Floor Plans
- 9Ft Ceilings with Crown Molding
- Arched Skyline Viewing Windows
- Central Air/Heating
- Wood Laminate Flooring
- Granite Countertops
- Stainless Steel Sink with Pull-out Faucet
- All Stainless Steel Appliances
- Dishwasher
- Refrigerator
- Built-in Microwave
- Pantry
- Soaking Baths
- Dressing Vanities *
- Private Balconies and Patios with Furniture
- Satellite Ready
- Spectacular Skyline Views Available
- Washer/Dryer In Unit
- Disability Access
* In Select Apartment Homes
Live/Work Lofts
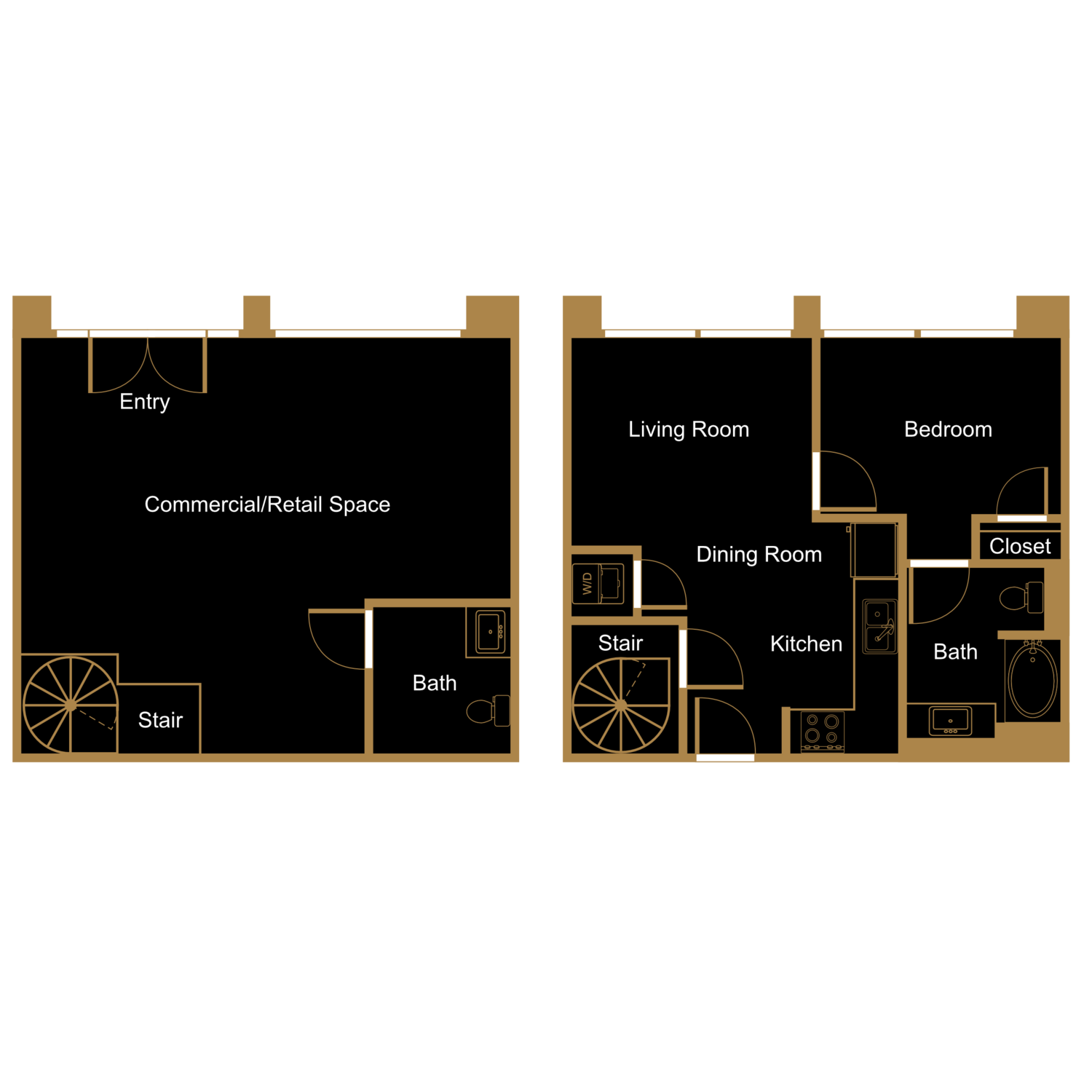
Live/Work Loft - L5
Details
- Beds: 1 Bedroom
- Baths: 1.5
- Square Feet: 1218
- Rent: Call for details.
- Deposit: $600
Floor Plan Amenities
- Designer Floor Plans
- 9Ft Ceilings with Crown Molding
- Arched Skyline Viewing Windows
- Central Air/Heating
- Wood Laminate Flooring
- Granite Countertops
- Stainless Steel Sink with Pull-out Faucet
- All Stainless Steel Appliances
- Dishwasher
- Refrigerator
- Built-in Microwave
- Pantry
- Soaking Baths
- Dressing Vanities *
- Private Balconies and Patios with Furniture
- Satellite Ready
- Spectacular Skyline Views Available *
- Washer/Dryer In Unit
- Disability Access
* In Select Apartment Homes
Live/Work Lofts
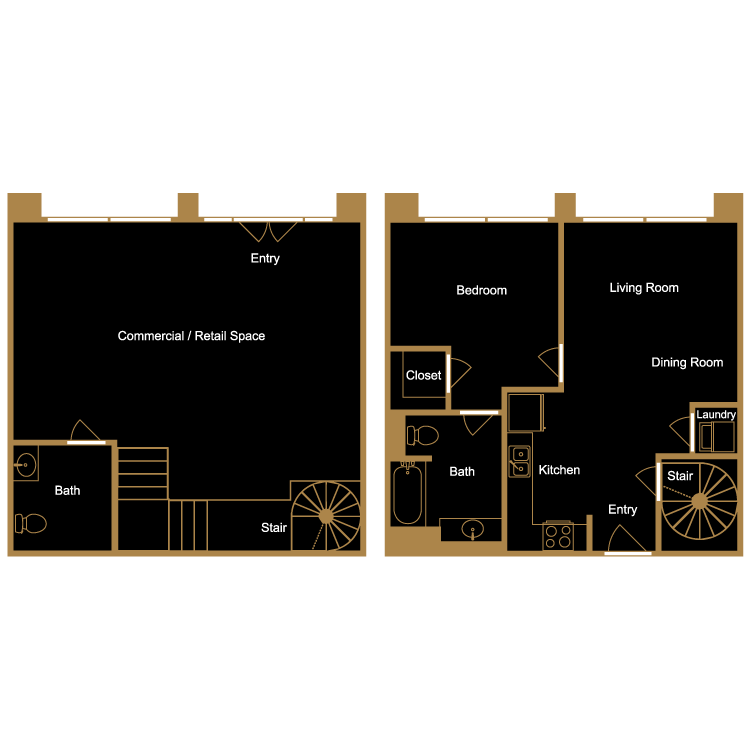
Live/Work Loft - L7
Details
- Beds: 1 Bedroom
- Baths: 1.5
- Square Feet: 1320-1461
- Rent: Call for details.
- Deposit: $500
Floor Plan Amenities
- Designer Floor Plans
- 9Ft Ceilings with Crown Molding
- Arched Skyline Viewing Windows
- Central Air/Heating
- Wood Laminate Flooring
- Granite Countertops
- Stainless Steel Sink with Pull-out Faucet
- All Stainless Steel Appliances
- Dishwasher
- Refrigerator
- Built-in Microwave
- Pantry
- Soaking Baths
- Dressing Vanities *
- Private Balconies and Patios with Furniture
- Satellite Ready
- Spectacular Skyline Views Available *
- Washer/Dryer In Unit
- Disability Access
* In Select Apartment Homes
2 Bedroom Floor Plan
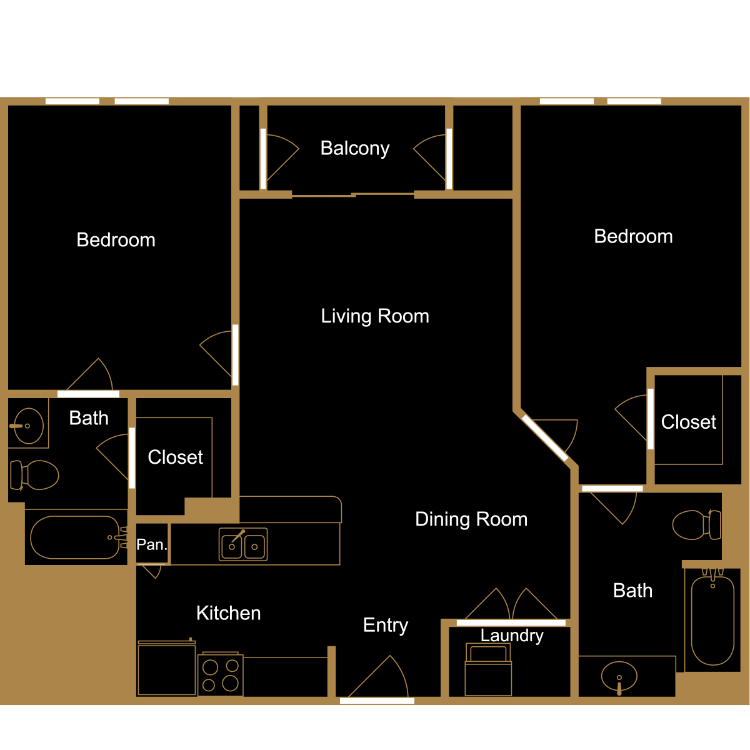
Plan C
Details
- Beds: 2 Bedrooms
- Baths: 2
- Square Feet: 964-1038
- Rent: $3109-$4289
- Deposit: $600
Floor Plan Amenities
- Designer Floor Plans
- 9Ft Ceilings with Crown Molding
- Arched Skyline Viewing Windows
- Central Air/Heating
- Wood Laminate Flooring
- Granite Countertops
- Stainless Steel Sink with Pull-out Faucet
- All Stainless Steel Appliances
- Dishwasher
- Refrigerator
- Built-in Microwave
- Pantry
- Soaking Baths
- Dressing Vanities
- Private Balconies and Patios with Furniture
- Satellite Ready
- Spectacular Skyline Views Available
- Washer/Dryer In Unit
- Disability Access
* In Select Apartment Homes
Floor Plan Photos
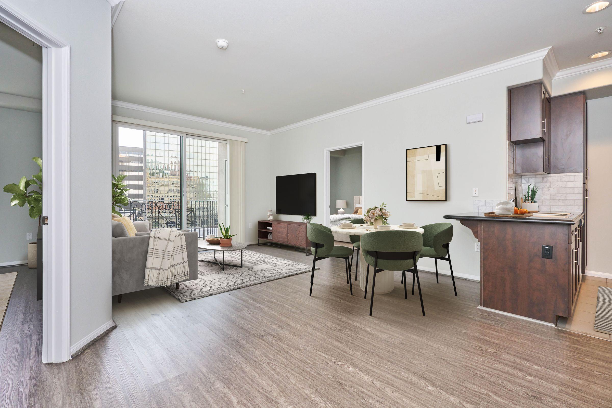
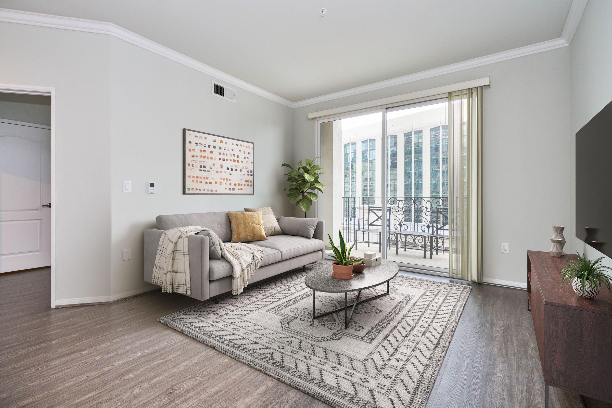
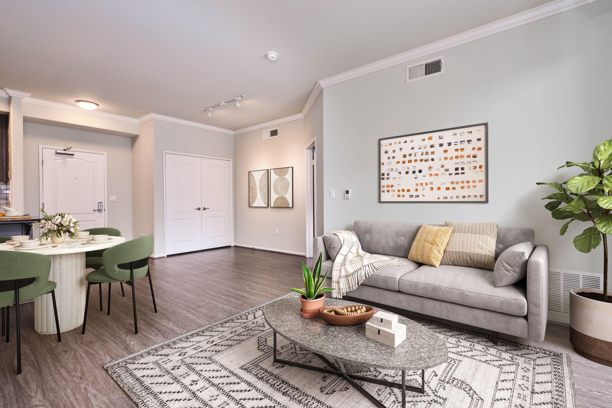
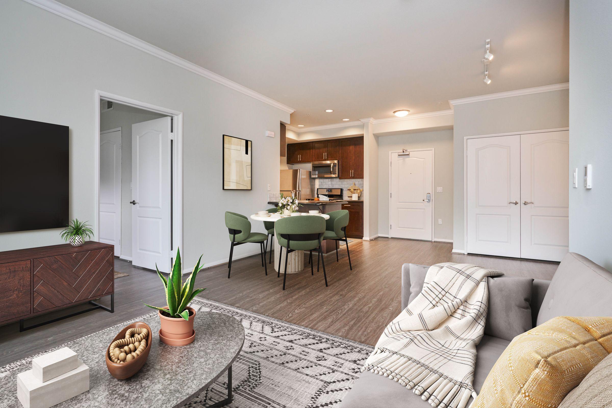
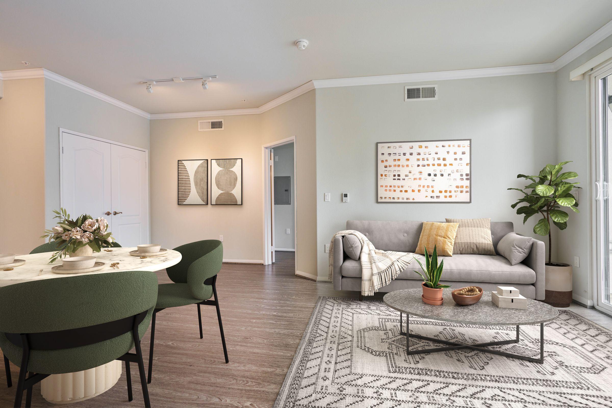
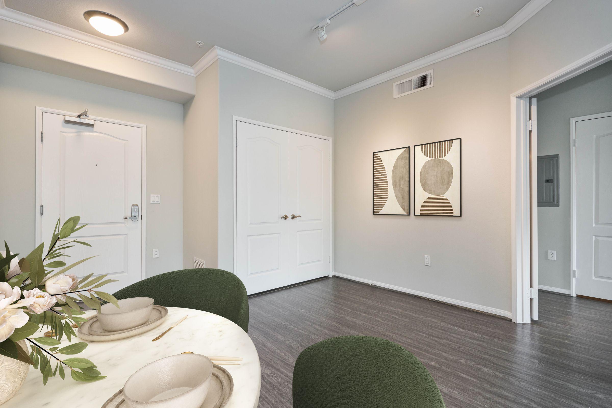
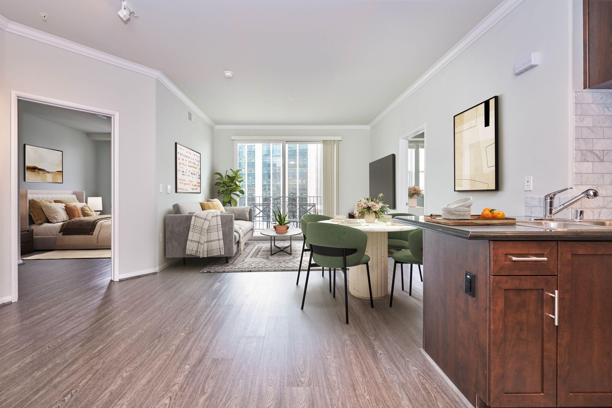
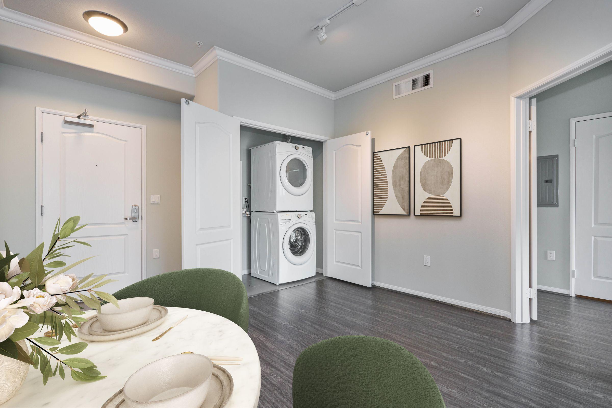
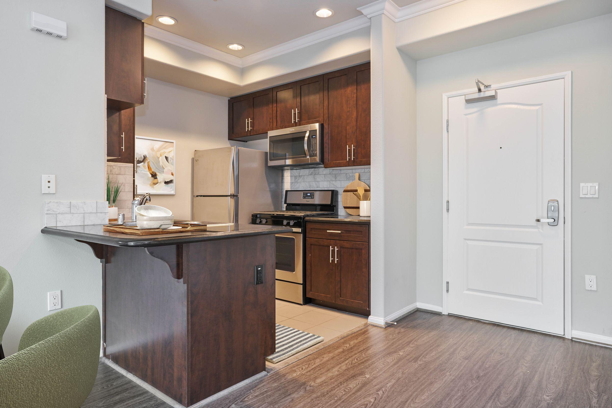
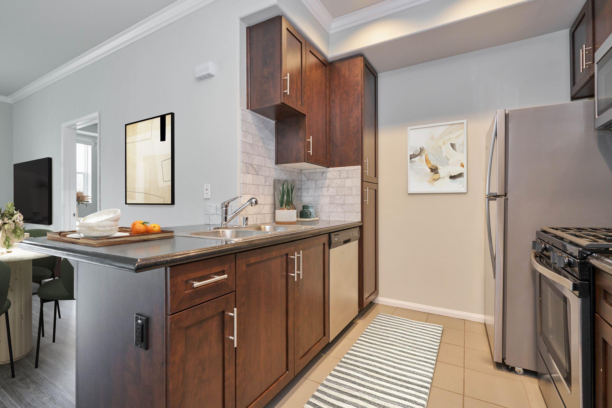
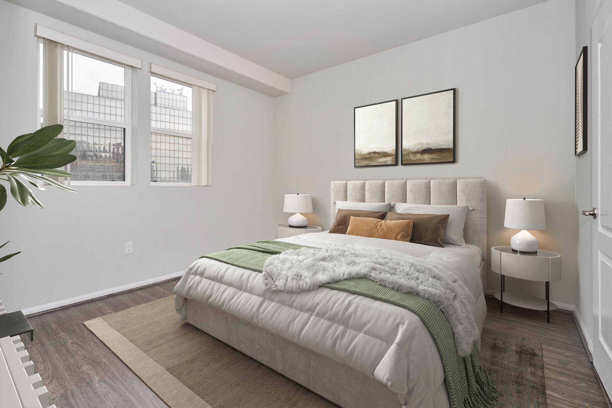
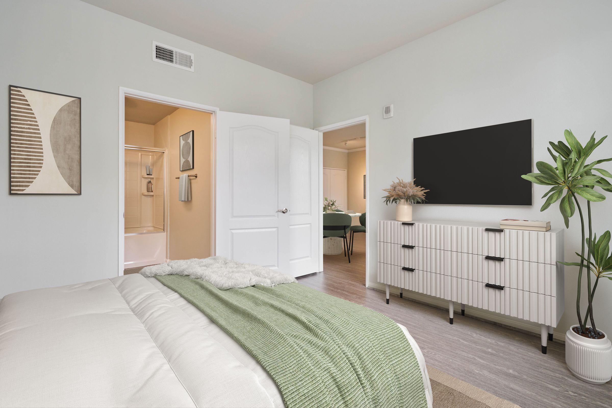
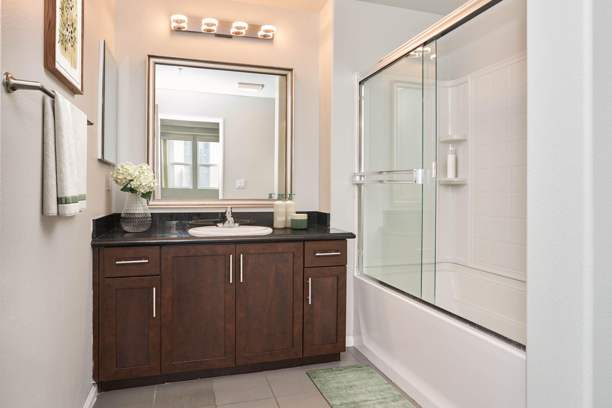
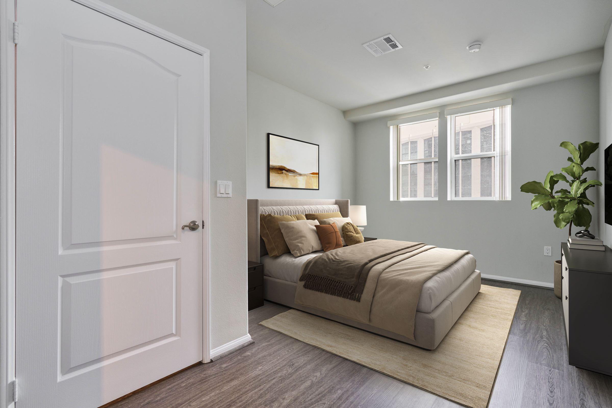
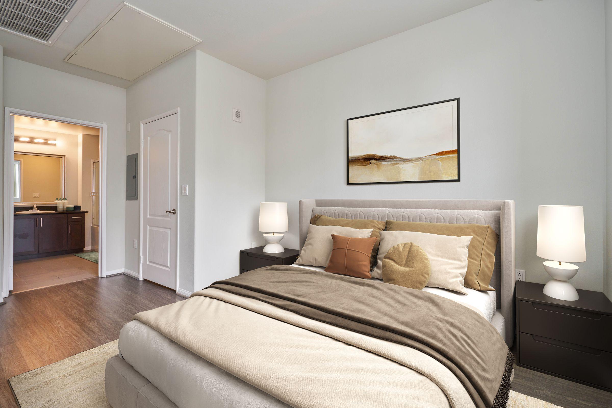
Broadway Palace does not warrant or represent that image renderings on this website are an accurate representation of every floor plan available at the Property. Floor plans may vary unit by unit and by location at the Property. Please contact our Leasing Office to schedule a tour of the Property and the particular unit you are interested in. Listed pricing and special offers only valid for new residents. Pricing and availability subject to change at any time.
Show Unit Location
Select a floor plan or bedroom count to view those units on the overhead view on the site map. If you need assistance finding a unit in a specific location please call us at 213-996-0392 TTY: 711.
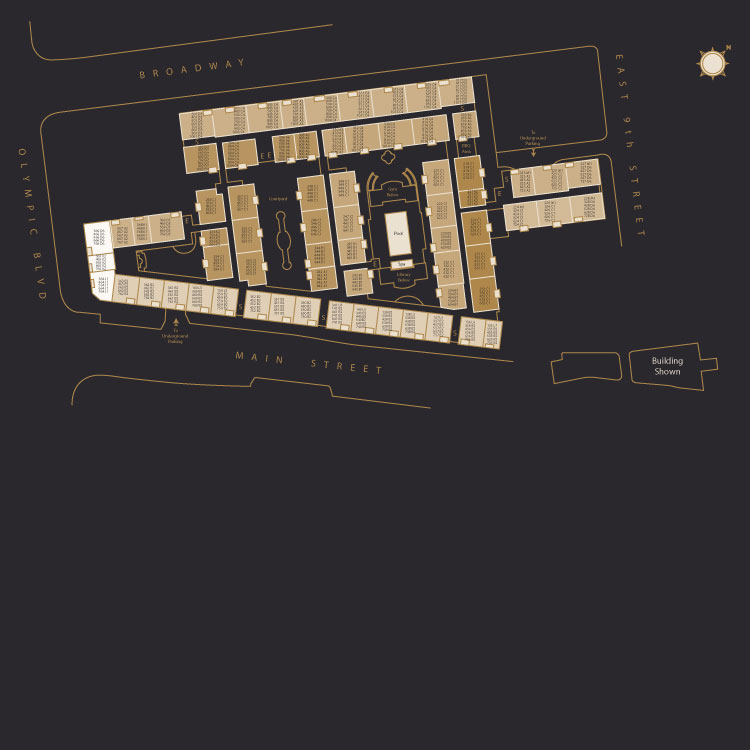
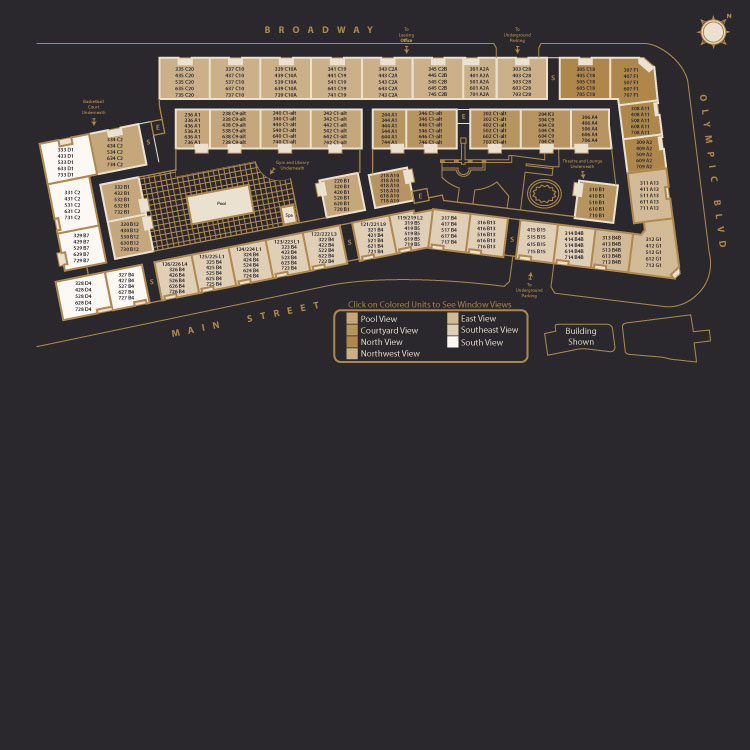
Amenities
Explore what your community has to offer
Featured Amenities
- Personal Wi-Fi Hot Spots
- Private Parking
- Guest Parking
Fitness
- Indoor Basketball Court
- Indoor Volleyball Court
- Rooftop Pool
- State-of-the-art Fitness Center
- Resort Style Pool and Spa with Shade Trellis
- Custom Teak Wood Sauna
- Calming Steam Room
Entertainment
- Serenity Garden Patio with Skyline Views
- Director's Screening Room
- Karaoke Party Lounge
- Rooftop Pool and Entertainment Lounge
- Private Relaxing Lounge Perfect for Entertaining
- Gas BBQ
Business
- Personal Business Offices Equipped with Private All-In-One PC’s, Printers and Scanners
- Private Conference Room with Presentation Equipment
- Study Library
Luxury Features
- Spectacular Skyline Views Available*
- Arched Skyline Viewing Windows
- Gourmet Kitchens
- Designer Floor Plans
- Private Balconies and Patios with Furniture
- Wood Laminate Flooring
- 9Ft Ceilings with Crown Molding
- Disability Access
- Granite Countertops
- Pantry
- Soaking Baths
- Dressing Vanities*
* In Select Apartment Homes
Appliances
- All Stainless Steel Appliances
- Washer/Dryer In Unit
- Dishwasher
- Refrigerator
- Built-in Microwave
- Central Air/Heating
- Stainless Steel Sink with Pull-out Faucet
- Satellite Ready
Pet Policy
Our North Building is pet friendly! Breed restrictions apply. Up to 2 pets maximum. Weight limit: Maximum of 49 lbs Deposit: $500 deposit per pet Pet Rent: $75/mo rent per pet
Photos
Amenities
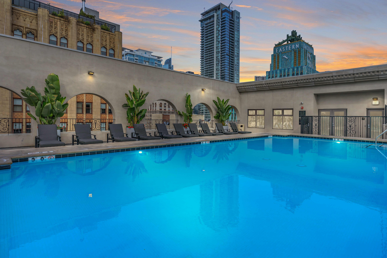
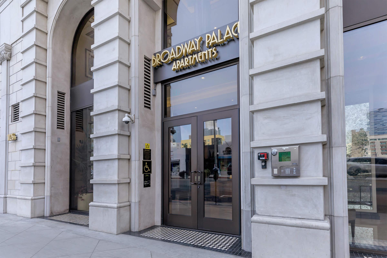
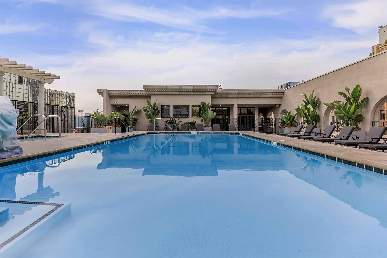
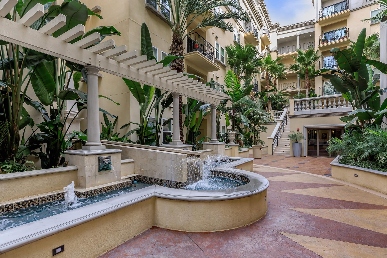
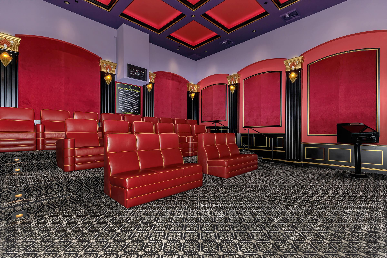
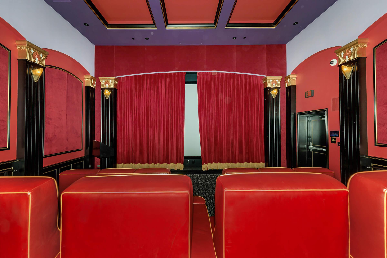
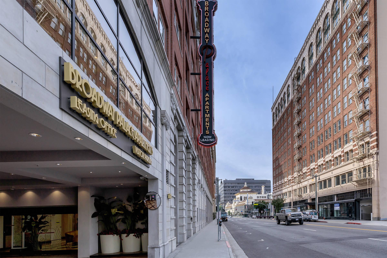
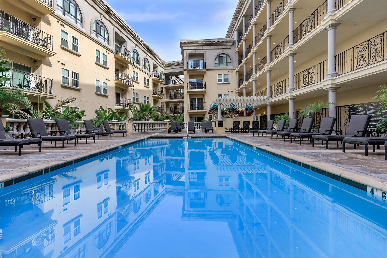
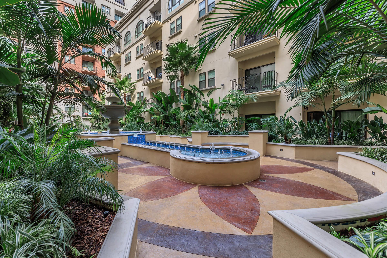
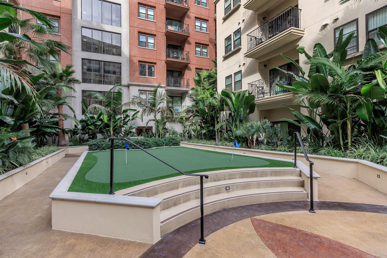
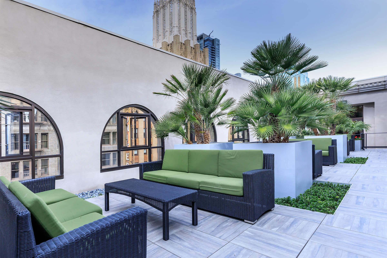
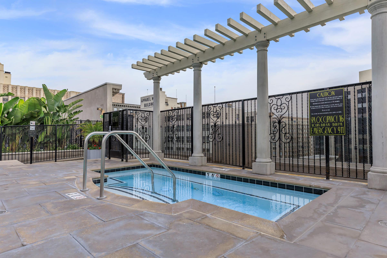
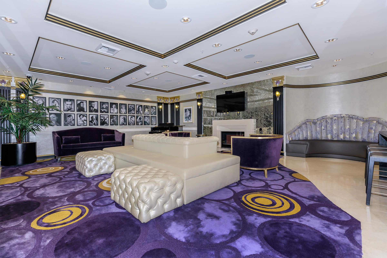
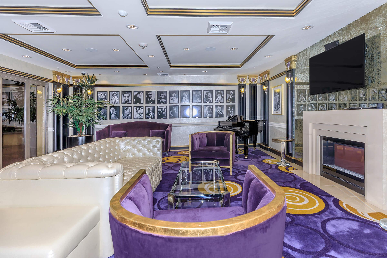
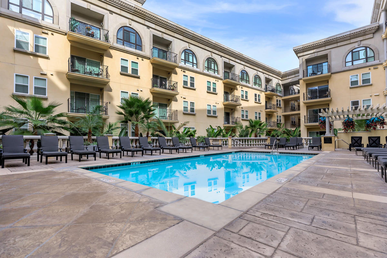
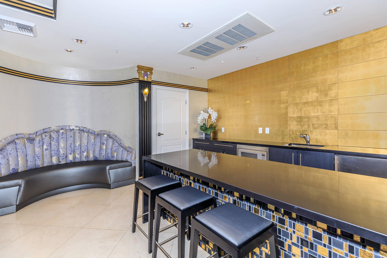
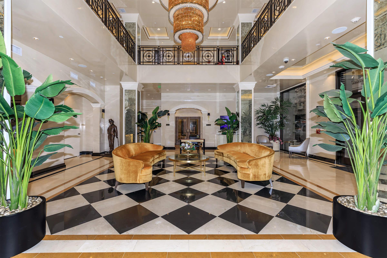
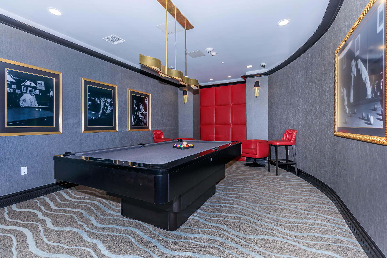
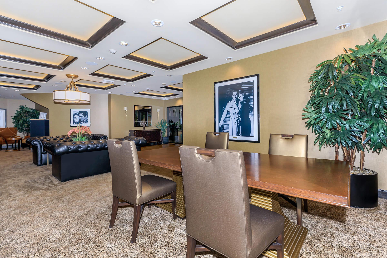
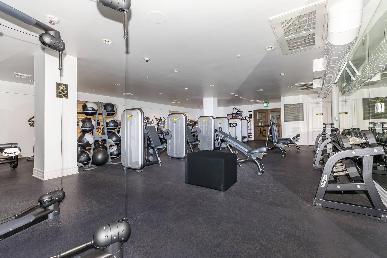
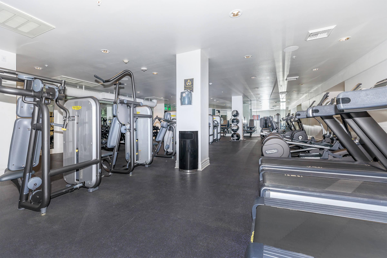
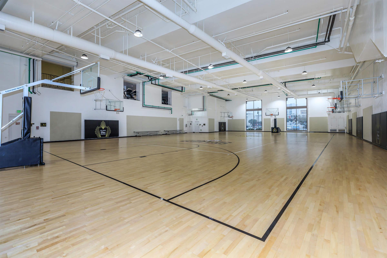
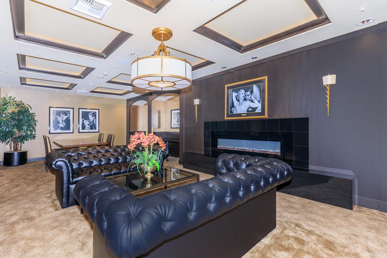
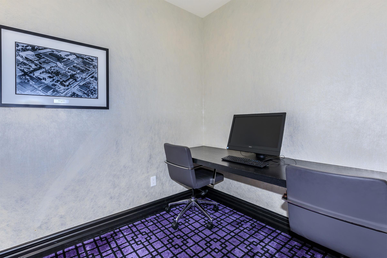
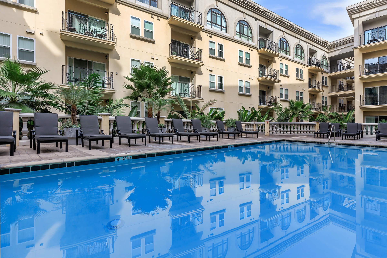
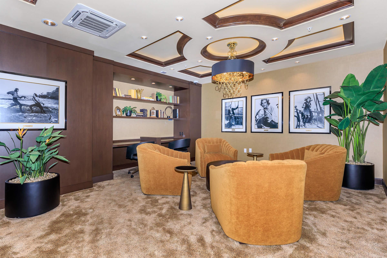
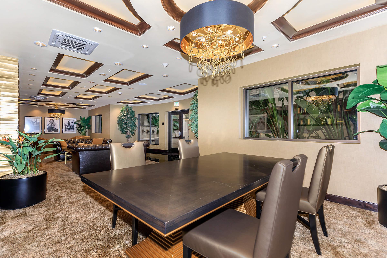
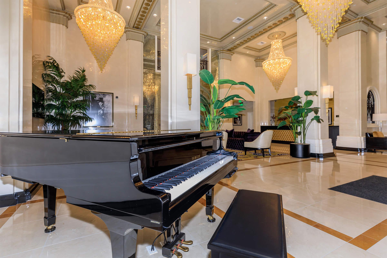
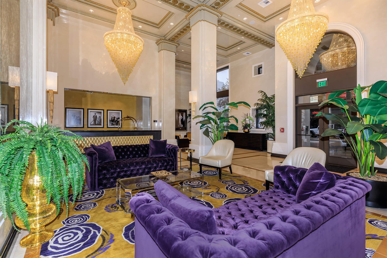
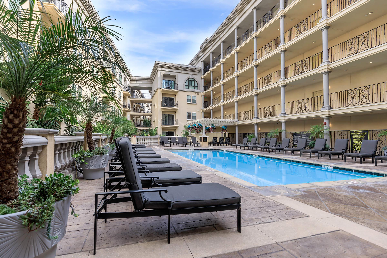
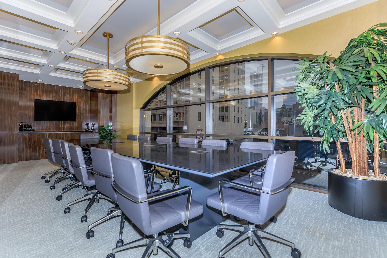
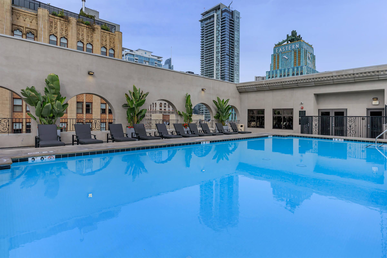
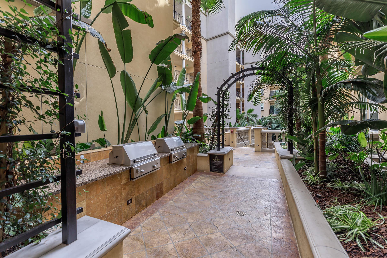
One Bedroom - B1
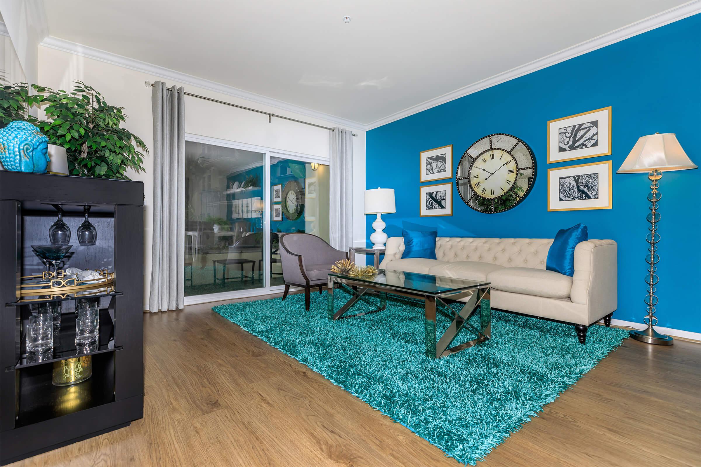
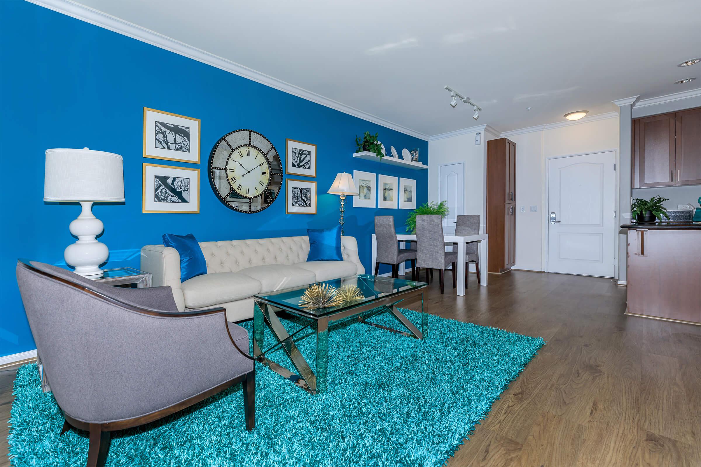
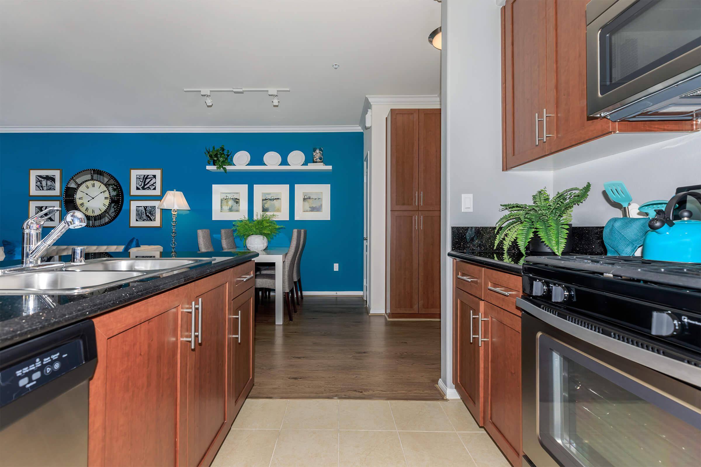
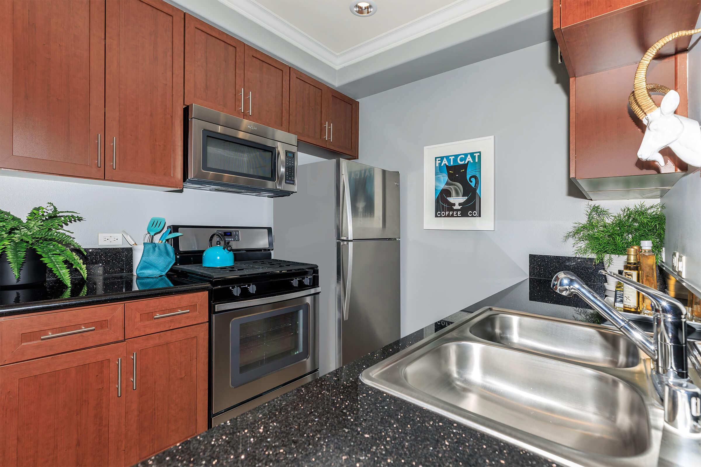
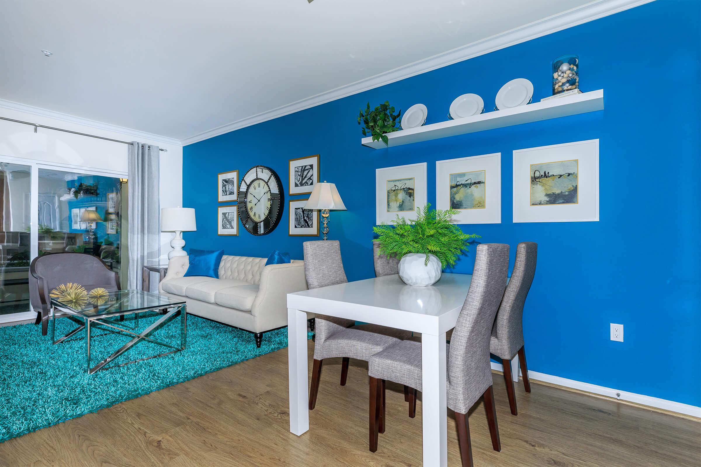
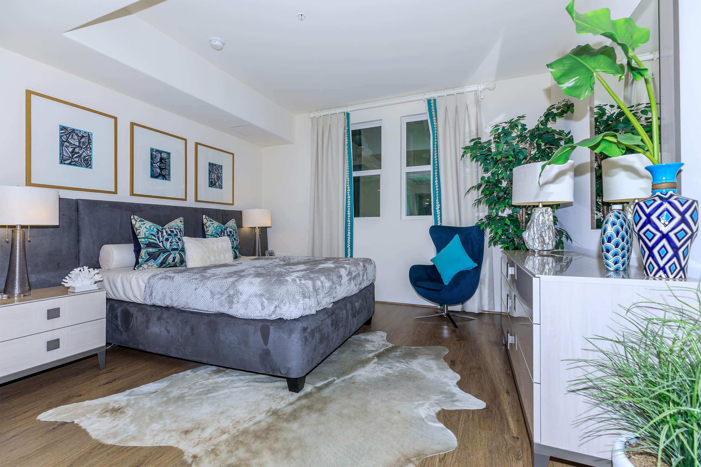
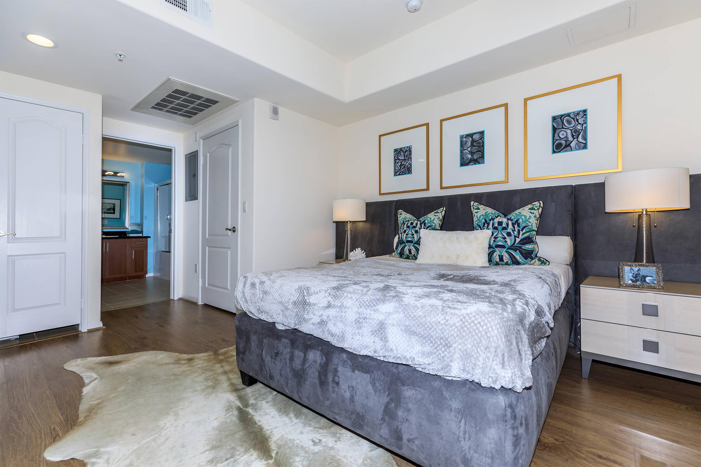
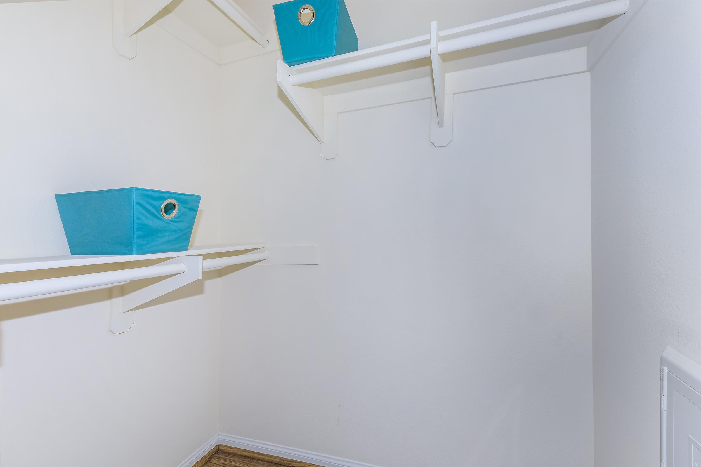
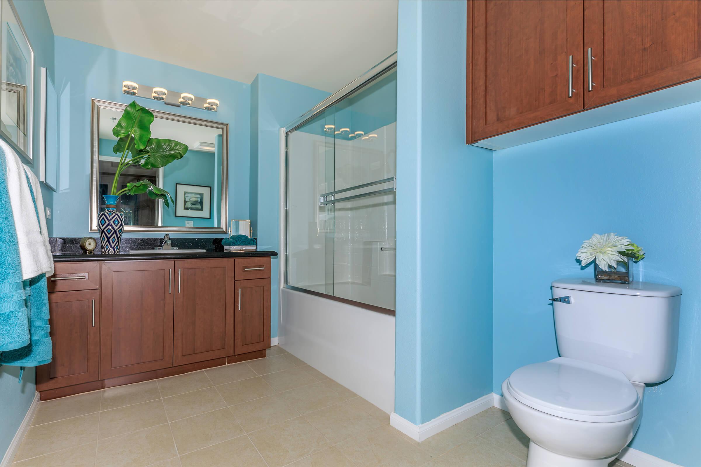
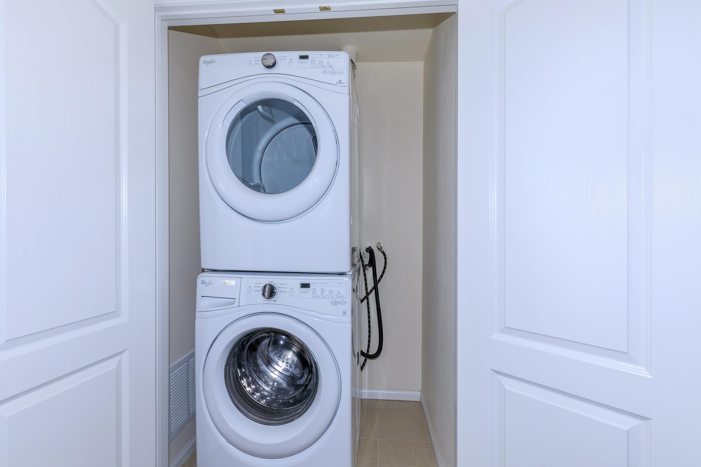
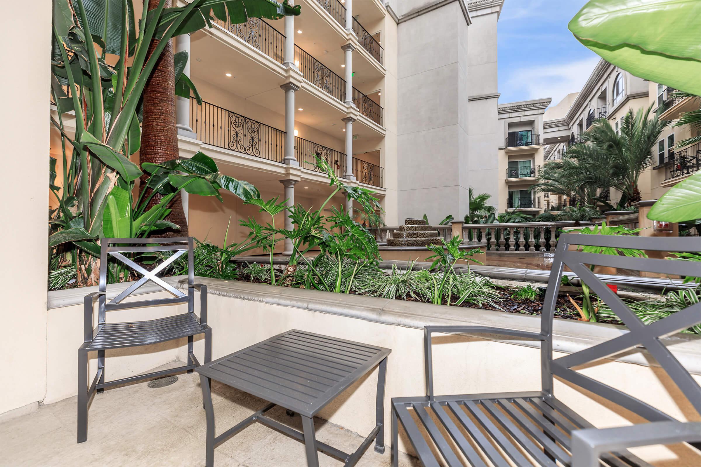
Two Bedroom - C2
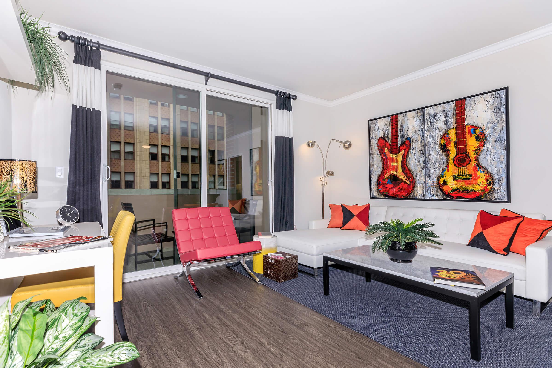
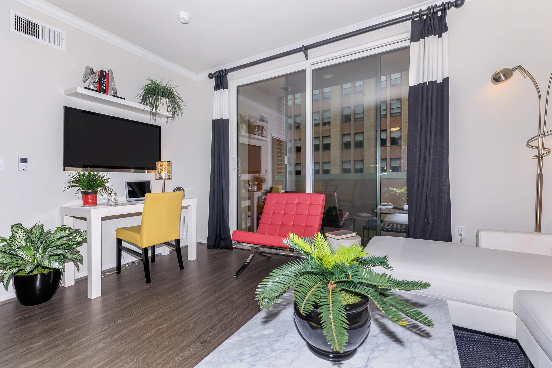
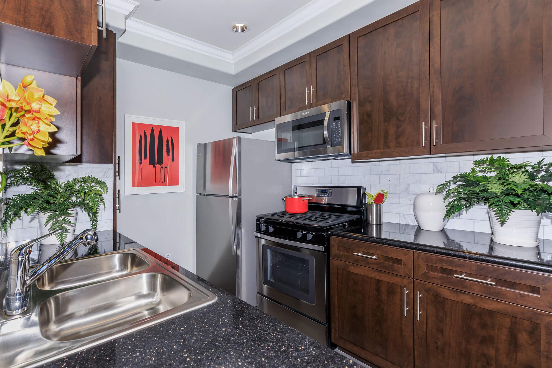
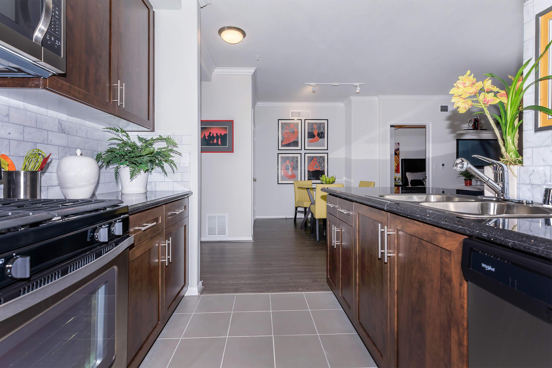
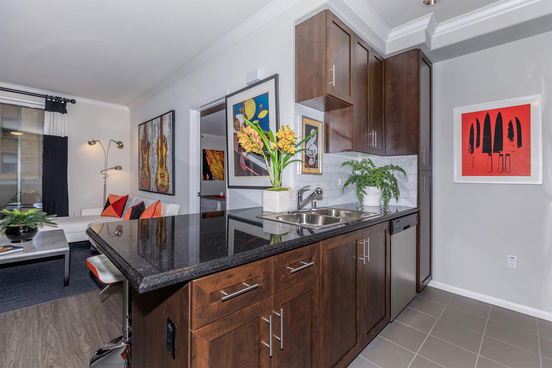
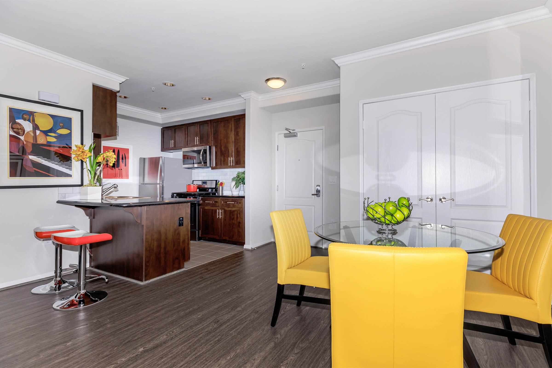
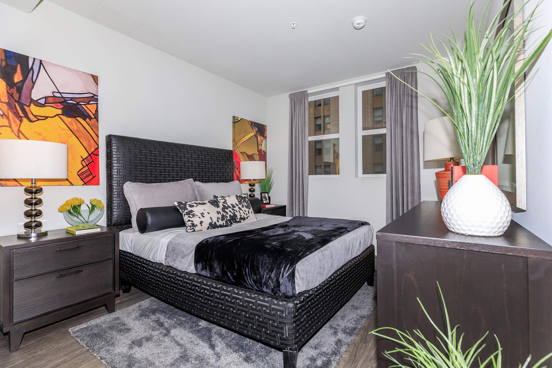
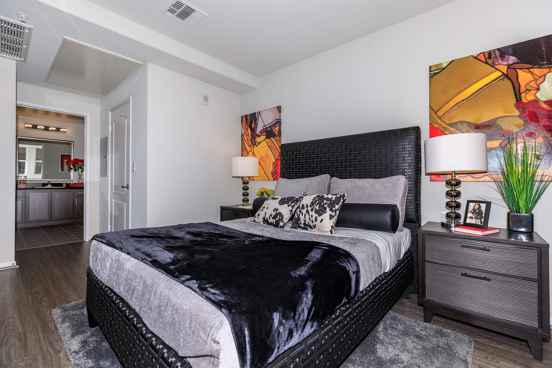
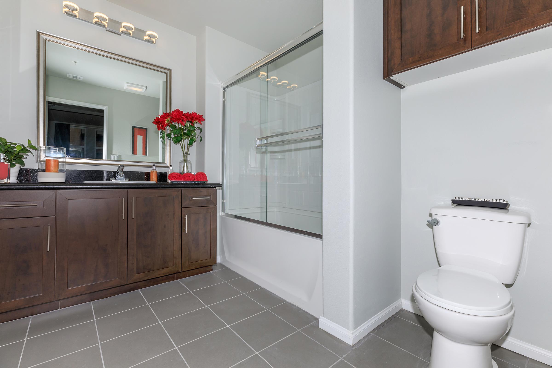
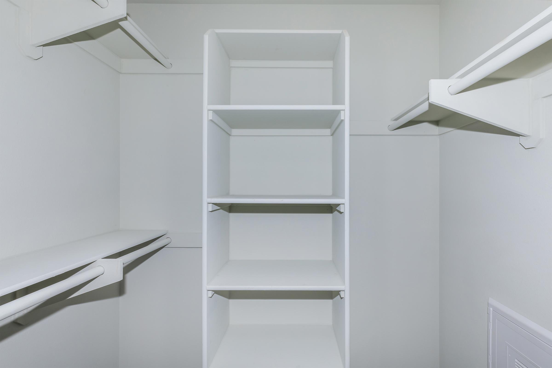
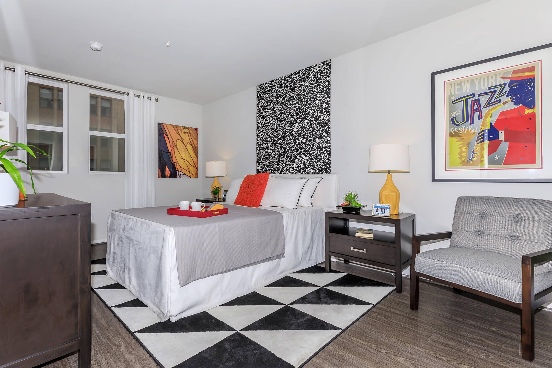
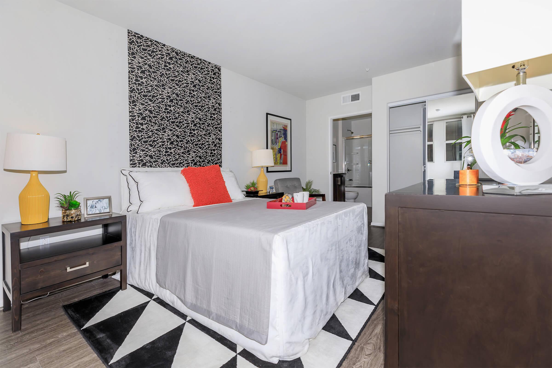
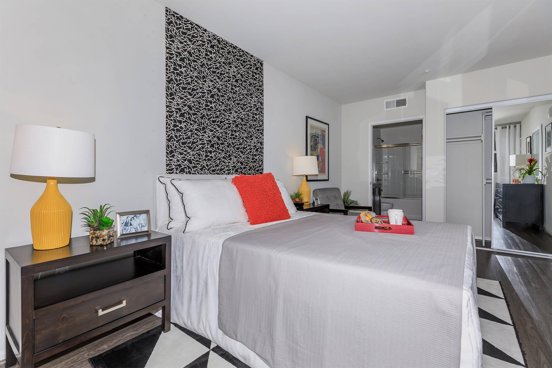
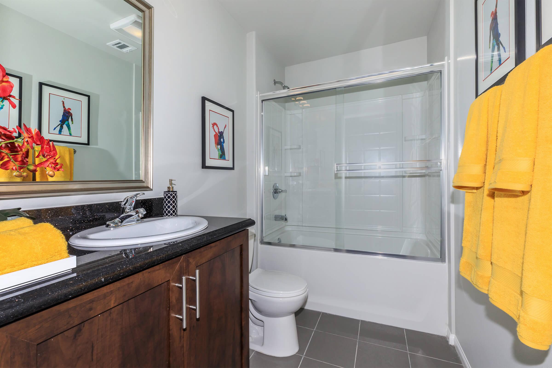
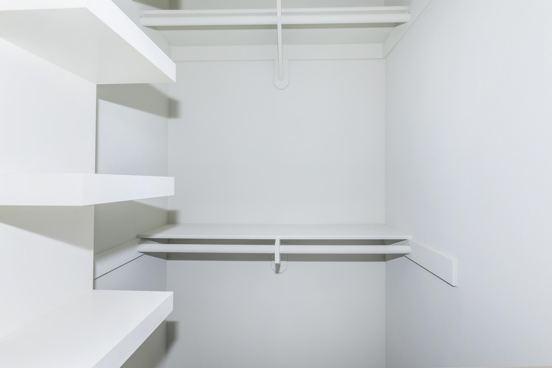
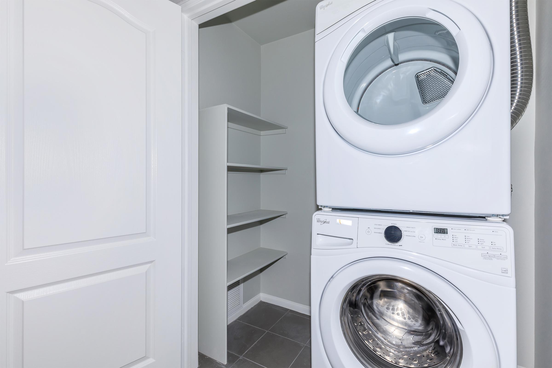
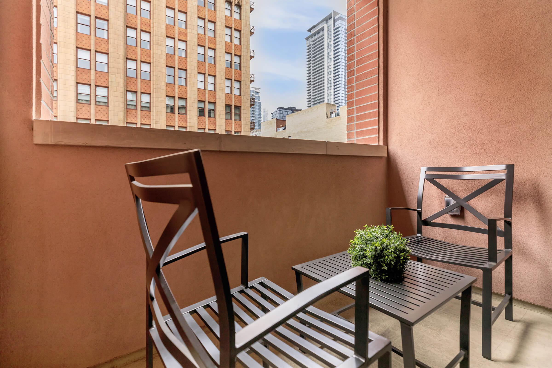
Two Bedroom - C4















Two Bedroom - D3













Loft











Neighborhood
Points of Interest
Broadway Palace
Located 1026 S Broadway Los Angeles, CA 90015 The Points of Interest map widget below is navigated using the arrow keysBank
Cinema
Elementary School
Entertainment
Grocery Store
High School
Hospital
Middle School
Nightlife
Park
Post Office
Restaurant
Shopping
Shopping Center
Contact Us
Come in
and say hi
1026 S Broadway
Los Angeles,
CA
90015
Phone Number:
213-996-0392
TTY: 711
Office Hours
Monday through Friday 9:00 AM to 7:00 PM. Saturday and Sunday 9:00 AM to 6:00 PM.